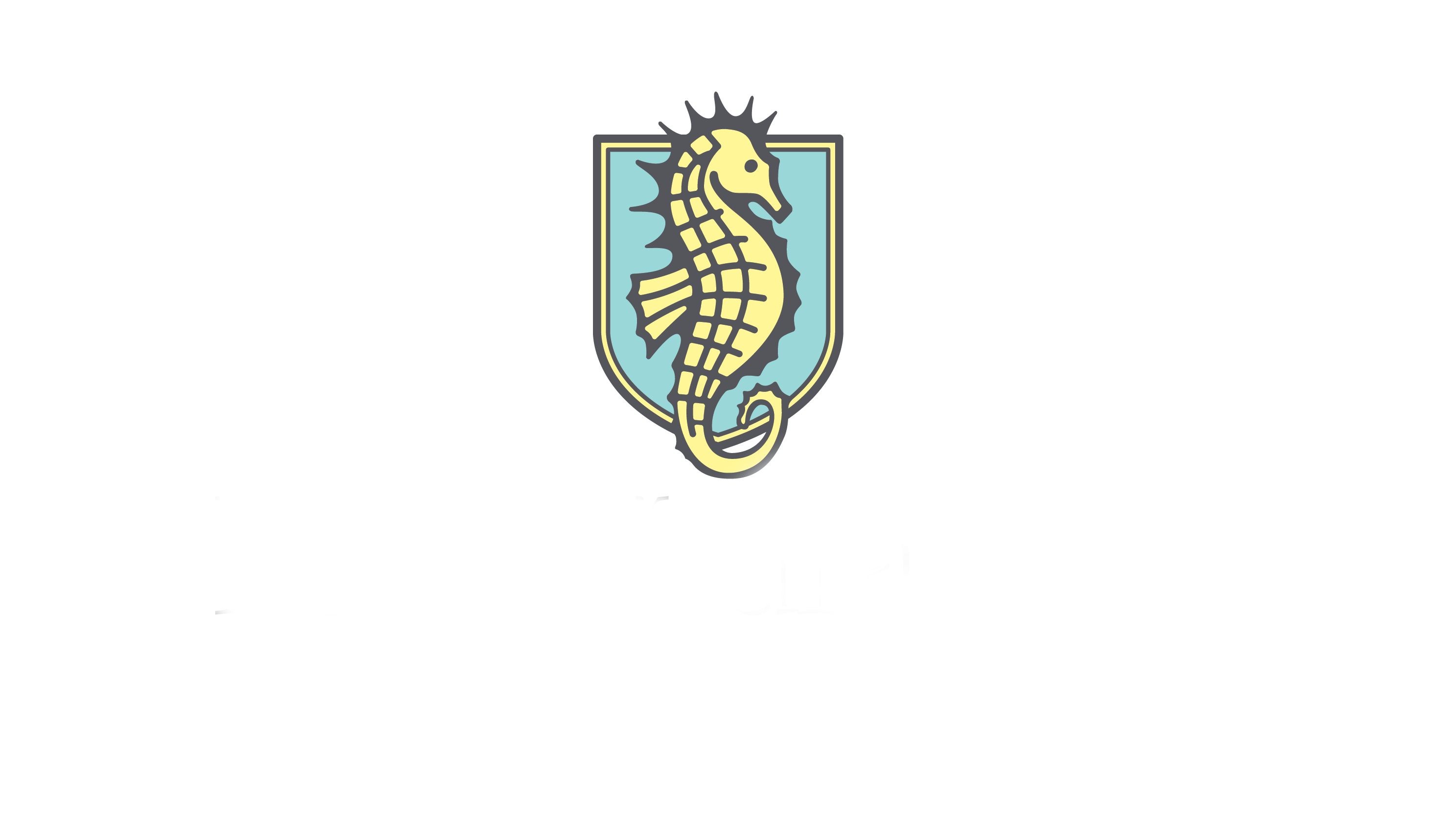836 BAYTREE Lane, Ponte Vedra Beach, FL 32082
$1,382,500
Property Type:
Residential
Bedrooms:
5
Baths:
5
Square Footage:
4,123
Status:
Closed
Current Price:
$1,382,500
List Date:
3/11/2023
Last Modified:
2/22/2025
Description
Stunning home in sought after Plantation Oaks! Beautifully updated with quality features, fabulous landscaping & lagoon views. Versatile open floor plan with 3 bedrooms including the owners suite & office on the main floor. The family room has a stacked stone fireplace flanked by built-ins. Wonderful chefs kitchen w/ Miele appliances situated in the heart of the home. Upstairs are 2 more suites one of which has a covered balcony with retractable awning. This home is designed for Florida living with oversized screened lanai complete w/ heated pool/spa overlooking the serene water view. Truly a must see! Ask about our Preferred Membership for the clubs - Ponte Vedra Inn & Club, The Lodge & Club, Epping Forest, and The River Club.
More Information MLS# 1216729
Contract Information
Current Price: $1,382,500
Property Sub Type: Single Family Residence
Property Attached YN: No
Status: Closed
Sold Price: $1,382,500
Listing Contract Date: 2023-03-11
Location Tax and Legal
Street Number: 836
Street Name: BAYTREE
Street Suffix: Lane
County: St. Johns
State: FL
Postal Code: 32082
MLS Area Major: 262-Ponte Vedra Beach-W Of A1A-S Of Solana Rd
Subdivision Name: Plantation Oaks
General Property Information
Bedrooms Total: 5
Bathrooms Full: 5
Bathrooms Total: 5
Living Area: 4123
Living Area Source: Public Records
Year Built: 2003
Association YN: Yes
Association Fee: 2291
Association Fee Frequency: Annually
Association Name: Plantation Oaks HOA
Association Phone: 904-461-5556
CDD Fee YN: No
New Construction YN: No
Garage Spaces: 3
Waterfront YN: Yes
Stories: 3
Directions: South on A1A to R on Palm Valley Rd(CR210)R/ into Plantation Oaks L on Clearwater R on Baytree 836 down on Right Cul-de-sac.
Public Remarks: Stunning home in sought after Plantation Oaks! Beautifully updated with quality features, fabulous landscaping & lagoon views. Versatile open floor plan with 3 bedrooms including the owners suite & office on the main floor. The family room has a stacked stone fireplace flanked by built-ins. Wonderful chefs kitchen w/ Miele appliances situated in the heart of the home. Upstairs are 2 more suites one of which has a covered balcony with retractable awning. This home is designed for Florida living with oversized screened lanai complete w/ heated pool/spa overlooking the serene water view. Truly a must see! Ask about our Preferred Membership for the clubs - Ponte Vedra Inn & Club, The Lodge & Club, Epping Forest, and The River Club.
List Price/SqFt: 351.69
Sold Price/SqFt: 335.31
Status Change Information
Major Change Timestamp: 2023-05-01T19:28:38Z
Major Change Type: Status Change
Purchase Contract Date: 2023-03-24
Close Date: 2023-04-28
Close Price: 1382500
Fireplace Features
Fireplaces Total: 1
DPR Eligible
DPR Eligible: No
Historical Information
Public Historical Remarks 1: Dining-Kitchen/Family Combo: Y, Self Cleaning Oven: Y, Kitchen-Solid Surface Countertops: Y, Aluminum Fencing: Y
Public Historical Remarks 2: Bath-Garden Bath: Y, Interior Amenities-Ceiling 8+ Ft.: Y
Public Historical Remarks 3: Intermediate School: Other
Property Features
Approx Parcel Size: .25 to .5 Acre
Architectural Style: Traditional
Appliances: Dishwasher; Disposal; Electric Range; Electric Water Heater; Microwave; Refrigerator
Fireplace Features: Wood Burning
Interior Features: Breakfast Bar; Breakfast Nook; Built-in Features; Entrance Foyer; Pantry; Primary Bathroom -Tub with Separate Shower; Primary Downstairs; Split Bedrooms; Walk-In Closet(s)
Laundry Features: Electric Dryer Hookup; Washer Hookup
Cooling: Central Air
Heating: Central
Water Source: Public
Sewer: Public Sewer
Construction Materials: Frame; Stucco
Patio And Porch Features: Patio
Pool Features: In Ground; Heated; Screen Enclosure
Spa Features: Private
Roof: Shingle
Parking Features: Attached; Garage
Lot Features: Cul-De-Sac
Waterfront Features: Lagoon
Fencing: Back Yard; Other
Current Use: Residential
Association Amenities: Basketball Court; Pool; Security; Tennis Court(s)
Road Surface Type: Asphalt
Possession: Negotiable
Listing Terms: Cash; Conventional; FHA; VA Loan
Room Information
Living Room
Family Room
Office
Utility Room
Listing Office: PONTE VEDRA CLUB REALTY, INC.
Last Updated: February - 22 - 2025
Information deemed reliable but not guaranteed.





















































 Survey on File ›
Survey on File ›