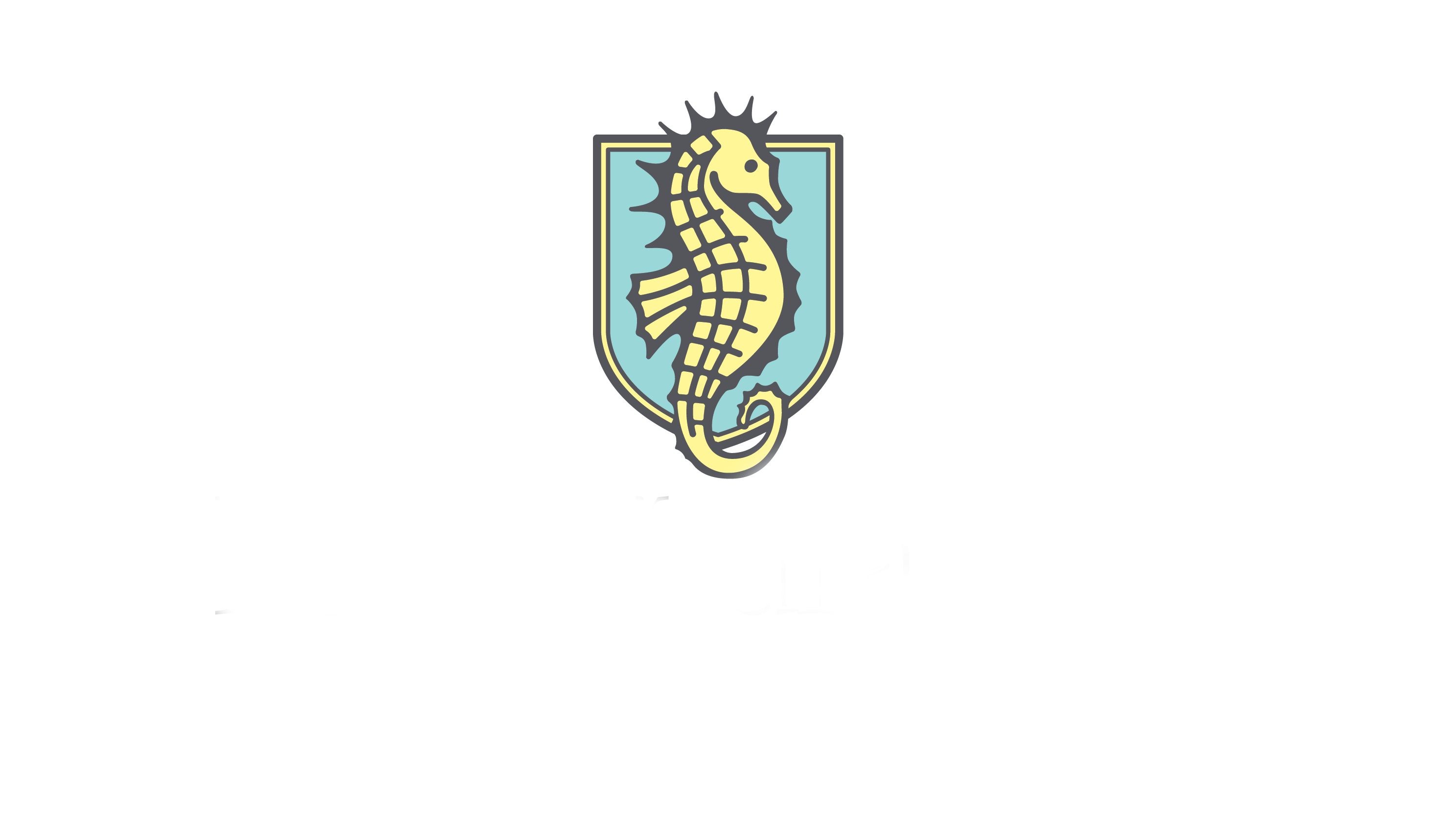68 KENMORE Avenue, Ponte Vedra, FL
$283,000

































Property Type:
Residential
Bedrooms:
5
Baths:
4
Square Footage:
2,804
Status:
Closed
Current Price:
$283,000
List Date:
11/07/2012
Last Modified:
11/07/2024
Description
Stunning floorplan built by Cornerstone Homes. This home offers 5 bedrooms & 4 baths a 3 car garage with a pavered, 14' ceilings w/ crown molding, 6'' baseboards, a split bedroom plan, large kitchen with upgraded maple cabinets, Cambria countertops, reverse osmosis water filtration, & overlooks the family room. Large covered,tiled, screend lanai overlooking the private back yard with a pavered patio.
Too many upgrades not enough room to mention.
The lender sent us an approval and the buyer left 3 weeks ago. This is the rock bottom price. Great deal for less than $100 a sq ft for a Cornerstone home!!
This is a short sale. Sales price to be approved by lien holders.
More Information MLS# 621479
Contract Information
Current Price: $283,000
Property Sub Type: Single Family Residence
Property Attached YN: No
Status: Closed
Sold Price: $283,000
Listing Contract Date: 2012-05-09
Location Tax and Legal
Street Number: 68
Street Name: KENMORE
Street Suffix: Avenue
County: St. Johns
State: FL
MLS Area Major: 272-Nocatee South
Subdivision Name: Nocatee
General Property Information
Bedrooms Total: 5
Bathrooms Full: 4
Bathrooms Total: 4
Living Area: 2804
Living Area Source: Public Records
Year Built: 2007
Association YN: Yes
Association Fee: 150
Association Fee Frequency: Quarterly
CDD Fee YN: Yes
CDD Fee Amount: 2100
New Construction YN: No
Garage Spaces: 3
Pool Private YN: No
Waterfront YN: No
Stories: 1
Directions: South on Philips from 9A to left on Nocatee Parkway to right into Austin Park to first right on Kenmore
Public Remarks: Stunning floorplan built by Cornerstone Homes. This home offers 5 bedrooms & 4 baths a 3 car garage with a pavered, 14' ceilings w/ crown molding, 6'' baseboards, a split bedroom plan, large kitchen with upgraded maple cabinets, Cambria countertops, reverse osmosis water filtration, & overlooks the family room. Large covered,tiled, screend lanai overlooking the private back yard with a pavered patio.
Too many upgrades not enough room to mention.
The lender sent us an approval and the buyer left 3 weeks ago. This is the rock bottom price. Great deal for less than $100 a sq ft for a Cornerstone home!!
This is a short sale. Sales price to be approved by lien holders.
List Price/SqFt: 100.93
Sold Price/SqFt: 100.93
Status Change Information
Major Change Timestamp: 2023-11-14T18:42:26Z
Major Change Type: Price Reduced
Price Change Timestamp: 2012-12-05T01:10:44Z
Contingency: Active Under Contract
Purchase Contract Date: 2013-02-11
Close Date: 2013-02-27
Close Price: 283000
Historical Information
Public Historical Remarks 1: Mandatory Fees: Y, OwnerApprPublicMktg: Pre-Foreclosure,Short Sale, Self Cleaning Oven: Y, Kitchen-Solid Surface Countertops: Y, Courtyard Entry Garage: Y
Public Historical Remarks 2: Common Club Amenities-Club Facilities: Y, Covenants/Restrictions: Y, Bath-Garden Bath: Y
Public Historical Remarks 3: Occupant Type: Security, Back-Ups Accepted, Vacant -Lockbox
Property Features
Approx Parcel Size: Less than .25 Acre
Architectural Style: Contemporary
Appliances: Dishwasher; Disposal; Electric Range; Electric Water Heater; Microwave
Interior Features: Breakfast Bar; Pantry; Primary Bathroom -Tub with Separate Shower; Primary Downstairs; Walk-In Closet(s)
Flooring: Tile
Cooling: Central Air
Heating: Central
Water Source: Public
Sewer: Public Sewer
Security Features: Security System Owned
Construction Materials: Stucco
Patio And Porch Features: Covered; Patio; Porch; Screened
Pool Features: None
Roof: Shingle
Parking Features: Attached; Garage
Lot Features: Sprinklers In Front; Sprinklers In Rear
Fencing: Back Yard
Current Use: Residential
Association Amenities: Children's Pool; Pool
Road Surface Type: Asphalt
Possession: Negotiable
Listing Terms: Cash; Conventional; FHA; VA Loan
Contingency Reason: Other
Room Information
Living Room
Family Room
Documents
Listing Office: COLDWELL BANKER VANGUARD REALTY
Last Updated: November - 07 - 2024
Information deemed reliable but not guaranteed.

 Floor plan ›
Floor plan ›