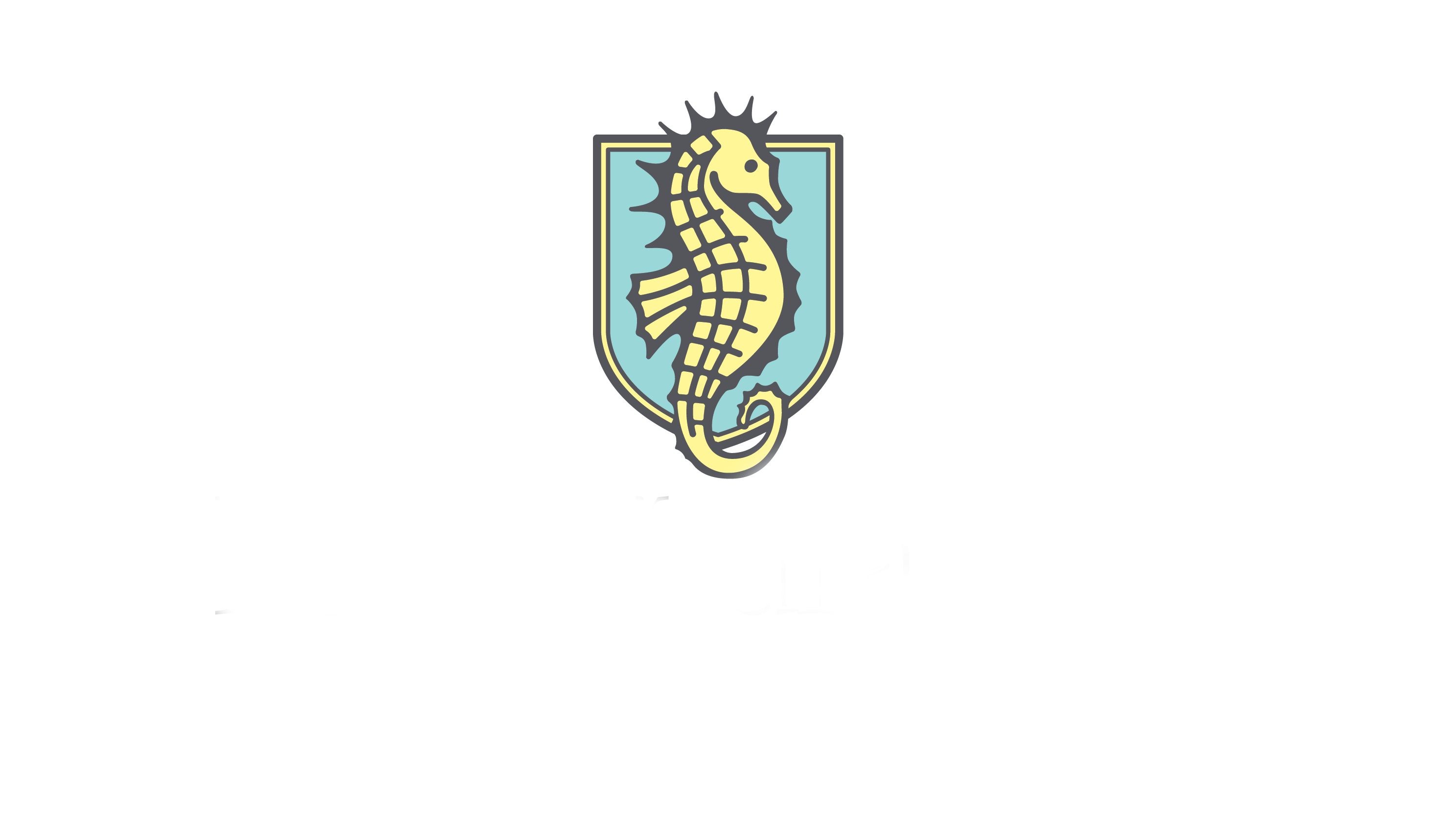627 CHERRY STREET Street, Neptune Beach, FL 32266
$1,050,000



















































Property Type:
Residential
Bedrooms:
4
Baths:
3
Square Footage:
2,367
Status:
Closed
Current Price:
$1,050,000
List Date:
5/17/2023
Last Modified:
2/23/2025
Description
*MULTIPLE OFFERS RECEIVED* Best and Final due by 4PM -5/31. Welcome home to this exquisitely remodeled coastal modern single story, 4 bedroom, 3 bath pool home in desirable Neptune Beach. This home has been redesigned to create an open flow with clear sightlines throughout while still offering a private office/or 4th bedroom and flex space to meet your needs. This home features 10ft ceiling height, a stunning gourmet kitchen with shaker cabinets, quartzite counters, new SS appliances and wrap-around island seating. Gorgeous lighting and light oak wide-plank wood-look tile throughout. Featuring newly and beautifully designed bathrooms. The sunroom was converted into living space adding 196SF. All new windows, ext. doors,
Supplements: Rheem 50 gallon water heater and plumbing and electrical updated throughout. Ideally located on corner lot in a cul-de-sac
More Information MLS# 1227413
Contract Information
Current Price: $1,050,000
Property Sub Type: Single Family Residence
Property Attached YN: No
Status: Closed
Sold Price: $1,050,000
Listing Contract Date: 2023-05-15
Location Tax and Legal
Street Number: 627
Street Name: CHERRY STREET
Street Suffix: Street
County: Duval
State: FL
Postal Code: 32266
MLS Area Major: 222-Neptune Beach-West
Subdivision Name: Neptune By The Sea
General Property Information
Bedrooms Total: 4
Bathrooms Full: 3
Bathrooms Total: 3
Living Area: 2367
Living Area Source: Public Records
Year Built: 1994
Association YN: Yes
Association Fee: 185
Association Fee Frequency: Annually
CDD Fee YN: No
New Construction YN: No
Garage Spaces: 2
Pool Private YN: Yes
Waterfront YN: No
Stories: 1
Entry Level: 1
Directions: Take Bay Road to Valley Forge Rd E, Turn Right and follow along Cherry Street.
Public Remarks: *MULTIPLE OFFERS RECEIVED* Best and Final due by 4PM -5/31. Welcome home to this exquisitely remodeled coastal modern single story, 4 bedroom, 3 bath pool home in desirable Neptune Beach. This home has been redesigned to create an open flow with clear sightlines throughout while still offering a private office/or 4th bedroom and flex space to meet your needs. This home features 10ft ceiling height, a stunning gourmet kitchen with shaker cabinets, quartzite counters, new SS appliances and wrap-around island seating. Gorgeous lighting and light oak wide-plank wood-look tile throughout. Featuring newly and beautifully designed bathrooms. The sunroom was converted into living space adding 196SF. All new windows, ext. doors,
List Price/SqFt: 454.16
Sold Price/SqFt: 443.6
Status Change Information
Major Change Timestamp: 2023-06-21T22:46:24Z
Major Change Type: Status Change
Purchase Contract Date: 2023-06-07
Close Date: 2023-06-21
Close Price: 1050000
Fireplace Features
Fireplaces Total: 1
DPR Eligible
DPR Eligible: No
Historical Information
Public Historical Remarks 1: Dining-Kitchen/Family Combo: Y, Self Cleaning Oven: Y, Kitchen-Solid Surface Countertops: Y, Marble Fireplace: Y
Public Historical Remarks 2: Energy Features-Exhaust Fans: Y, Energy Features-Forced Air: Y, Energy Features-Ceiling Fan(s): Y, Utilities-Separate Water Meter(s): Y, Dining-Living/Dining Combo: Y, Interior Amenities-Sliding Glass Door(s): Y, Fireplace-Family Room: Y, Fireplace Mantle: Y
Property Features
Approx Parcel Size: .25 to .5 Acre
Architectural Style: Ranch
Appliances: Dishwasher; Disposal; Electric Range; Electric Water Heater; Ice Maker; Refrigerator
Fireplace Features: Wood Burning
Interior Features: Breakfast Bar; Breakfast Nook; Eat-in Kitchen; Entrance Foyer; Kitchen Island; Pantry; Primary Bathroom -Tub with Separate Shower; Primary Downstairs; Split Bedrooms; Walk-In Closet(s)
Flooring: Tile
Laundry Features: Electric Dryer Hookup; Washer Hookup
Cooling: Central Air; Electric
Heating: Central; Electric
Water Source: Public
Smart Home Features: Bulbs; Dishwasher; Lighting; Refrigerator; Smoke Detector
Green Energy Efficient: Lighting; Windows
Security Features: Smoke Detector(s)
Construction Materials: Brick; Fiber Cement; Frame
Pool Features: In Ground
Roof: Shingle
Parking Features: Garage Door Opener
Lot Features: Corner Lot; Cul-De-Sac; Sprinklers In Front; Sprinklers In Rear
Fencing: Back Yard
Current Use: Residential; Single Family
Association Amenities: Laundry
Possession: Negotiable
Listing Terms: Cash; Conventional
Room Information
Living Room
Family Room
Great Room
Office
Utility Room
Documents
Listing Office: PONTE VEDRA CLUB REALTY, INC.
Last Updated: February - 23 - 2025
Information deemed reliable but not guaranteed.

 Property Features ›
Property Features ›