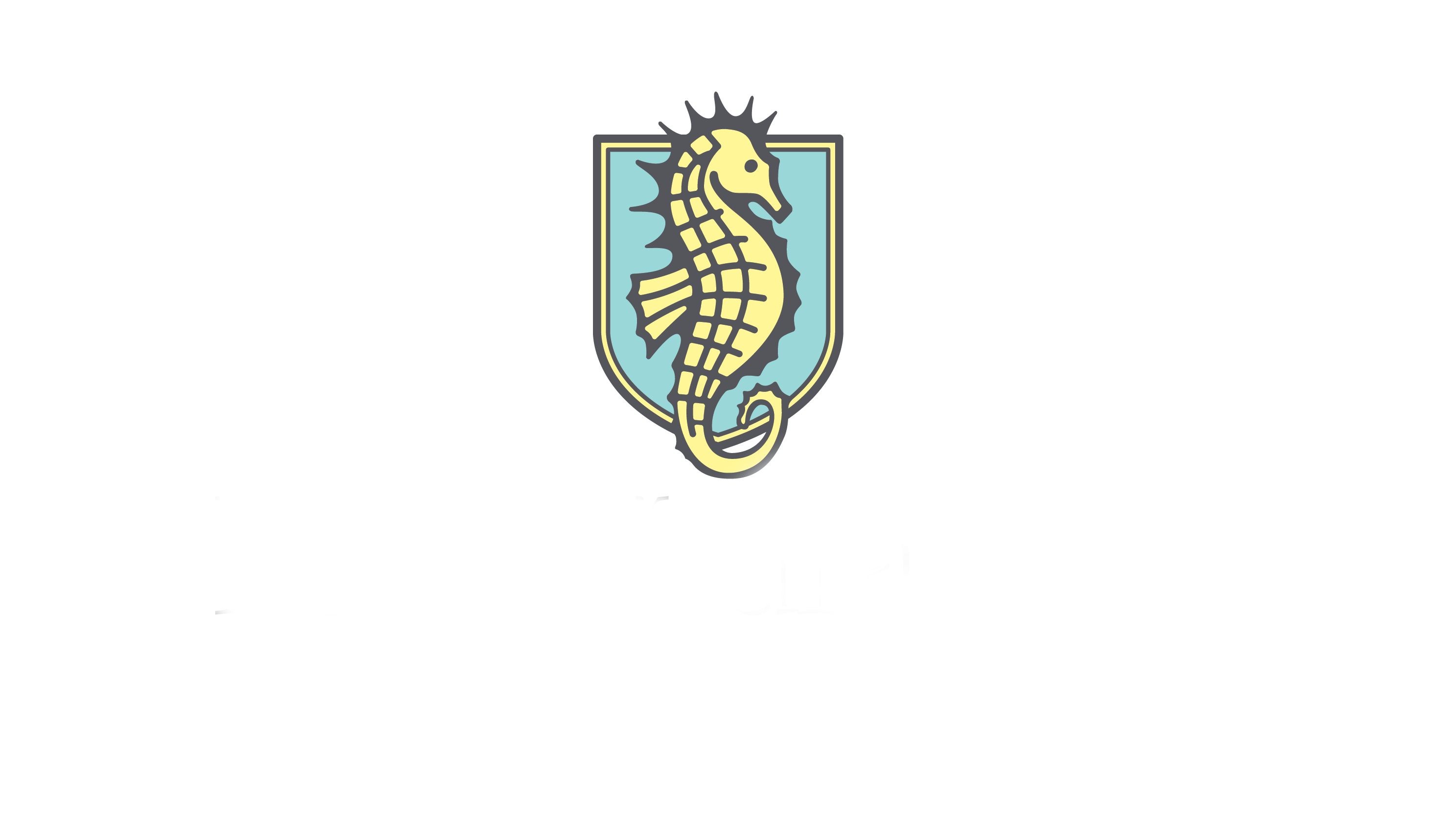5950 CLIFTON Avenue, Jacksonville, FL 32211
$1,050,000
























































Property Type:
Residential
Bedrooms:
3
Baths:
4
Square Footage:
4,039
Status:
Closed
Current Price:
$1,050,000
List Date:
12/29/2022
Last Modified:
2/20/2025
Description
This is Your Opportunity to Own a Piece of History...This 1920's Architectural Masterpiece Located in Historic Clifton(See article in Documents) is a MUST See!! The Home Sits on Over an Acre Estate DOUBLE Lot on the River w/Amazing Views. The Home Features 3 Bedrooms, 4 Full Baths, 3 Car Garage w/Workshop, Bonus Room w/Vaulted Ceilings, Stained Glass & Wood Beams. ''As the Story Goes'' parts of the Room were brought over from a Castle in Ireland. The Updated Kitchen Features 42'' Cabinets, Butcher Block Island & Stainless Appliances including a Gas Stove, Real Wood Floors, Open Porch Overlooking the River, Huge Yard(Double Lot), Just a Short Boat Ride to Downtown & the Beaches...This Home is a MUST See!!
More Information MLS# 1206038
Contract Information
Current Price: $1,050,000
Property Sub Type: Single Family Residence
Property Attached YN: No
Status: Closed
Sold Price: $1,050,000
Listing Contract Date: 2022-12-29
Location Tax and Legal
Street Number: 5950
Street Name: CLIFTON
Street Suffix: Avenue
County: Duval
State: FL
Postal Code: 32211
MLS Area Major: 041-Arlington
Subdivision Name: Clifton
General Property Information
Bedrooms Total: 3
Bathrooms Full: 4
Bathrooms Total: 4
Living Area: 4039
Living Area Source: Public Records
Year Built: 1920
Lot Size Dimensions: 1.18 Acres
Association YN: No
CDD Fee YN: No
New Construction YN: No
Garage Spaces: 3
Pool Private YN: No
Waterfront YN: Yes
Stories: 2
Directions: Take University Blvd N from Atlantic Blvd... continue left at the split with Cesery go across Arlington River bridge. Turn Right on Clifton...Driveway will be on the Right
Public Remarks: This is Your Opportunity to Own a Piece of History...This 1920's Architectural Masterpiece Located in Historic Clifton(See article in Documents) is a MUST See!! The Home Sits on Over an Acre Estate DOUBLE Lot on the River w/Amazing Views. The Home Features 3 Bedrooms, 4 Full Baths, 3 Car Garage w/Workshop, Bonus Room w/Vaulted Ceilings, Stained Glass & Wood Beams. ''As the Story Goes'' parts of the Room were brought over from a Castle in Ireland. The Updated Kitchen Features 42'' Cabinets, Butcher Block Island & Stainless Appliances including a Gas Stove, Real Wood Floors, Open Porch Overlooking the River, Huge Yard(Double Lot), Just a Short Boat Ride to Downtown & the Beaches...This Home is a MUST See!!
List Price/SqFt: 272.34
Sold Price/SqFt: 259.97
Status Change Information
Major Change Timestamp: 2023-11-18T09:53:51Z
Major Change Type: Price Reduced
Price Change Timestamp: 2023-08-17T00:42:18Z
Purchase Contract Date: 2023-08-26
Close Date: 2023-09-29
Close Price: 1050000
Fireplace Features
Fireplaces Total: 1
DPR Eligible
DPR Eligible: No
Historical Information
Public Historical Remarks 1: Bath-Owner Bath W/Whirlpool: Y, iNTERIOR aMENITIES-Stained Glass Window(s): Y, Kitchen-Solid Surface Countertops: Y, Structure Off Grade: Y
Public Historical Remarks 2: Other Building(s): Y, Energy Features-Ceiling Fan(s): Y, Oversize Garage/Storage: Y, Structure Slab: Y
Property Features
Approx Parcel Size: 1.1 to 2.5 Acres
Architectural Style: Traditional
Appliances: Dishwasher; Gas Range; Microwave; Refrigerator
Fireplace Features: Wood Burning
Interior Features: Breakfast Bar; Breakfast Nook; Eat-in Kitchen; Entrance Foyer; Kitchen Island; Pantry; Primary Bathroom -Tub with Separate Shower; Vaulted Ceiling(s); Walk-In Closet(s)
Flooring: Carpet; Tile; Wood
Laundry Features: Electric Dryer Hookup; Washer Hookup
Cooling: Central Air
Heating: Central
Water Source: Public
Sewer: Septic Tank
Security Features: Smoke Detector(s)
Construction Materials: Fiber Cement; Frame; Stucco
Patio And Porch Features: Front Porch; Porch
Pool Features: None
Roof: Shingle
Parking Features: Detached; Garage; RV Access/Parking
Lot Features: Sprinklers In Front; Sprinklers In Rear
View: River
Waterfront Features: Navigable Water; River Front
Current Use: Residential
Association Amenities: Trash
Road Surface Type: Asphalt
Possession: Negotiable
Listing Terms: Cash; Conventional; VA Loan
Room Information
Family Room
Utility Room
Living Room
Level: First
Length: 13.10
Length: 13.10
Width: 25.30
Width: 25.30
Kitchen
Level: First
Length: 16.50
Length: 16.50
Width: 21.10
Width: 21.10
Bonus Room
Level: First
Length: 9.60
Length: 9.60
Width: 19.20
Width: 19.20
Remarks: Sunroom
Great Room
Level: First
Length: 31.90
Length: 31.90
Width: 15.80
Width: 15.80
Remarks: Chapel Room w/15ft Ceilings
Primary Bedroom
Level: Second
Length: 12.00
Length: 12.00
Width: 20.50
Width: 20.50
Remarks: Spectacular River Views
Bedroom 1
Level: Second
Length: 12.20
Length: 12.20
Width: 25.20
Width: 25.20
Bedroom 2
Level: Second
Length: 12.11
Length: 12.11
Width: 16.60
Width: 16.60
Dining Room
Level: First
Length: 13.10
Length: 13.10
Width: 19.10
Width: 19.10
Remarks: Separate Dining Room
Other
Level: First
Length: 12.30
Length: 12.30
Width: 16.50
Width: 16.50
Remarks: Flex Room Off Kitchen, Breakfast Room
Other
Length: 12.00
Length: 12.00
Width: 13.10
Width: 13.10
Remarks: Owner's Bathroom
Other
Level: Second
Length: 5.30
Length: 5.30
Width: 8.60
Width: 8.60
Remarks: Office/Nook Upstairs
Documents
Listing Office: KELLER WILLIAMS REALTY ATLANTIC PARTNERS
Last Updated: February - 20 - 2025
Information deemed reliable but not guaranteed.

 Clifton History Article ›
Clifton History Article ›