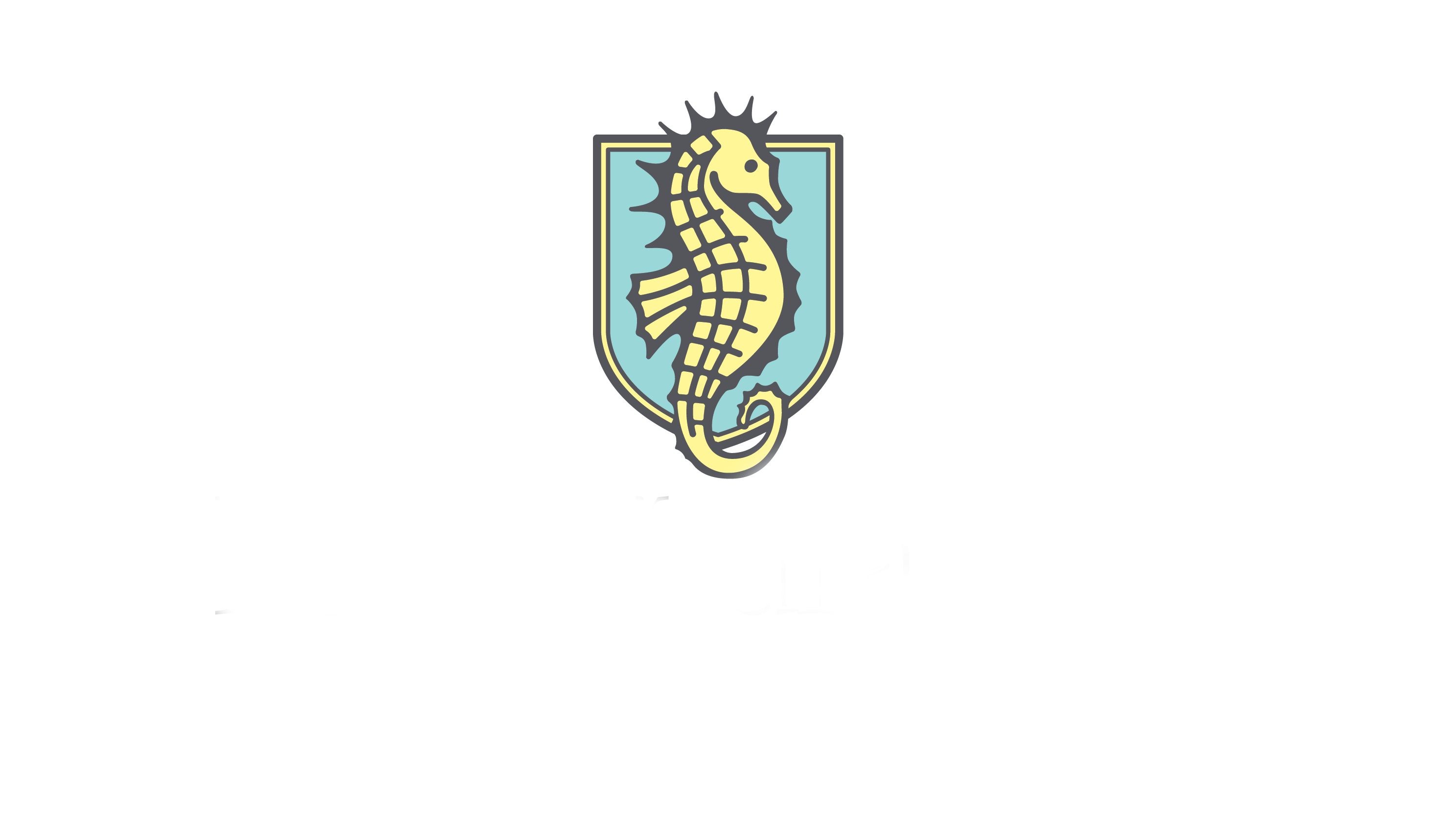585 MARQUESA Circle, St Johns, FL 32259
$517,500






























Property Type:
Residential
Bedrooms:
3
Baths:
3
Square Footage:
3,823
Lot Size (sq. ft.):
4,792
Status:
Active
Current Price:
$517,500
List Date:
10/29/2024
Last Modified:
12/28/2024
Description
This new townhome is a dream! The coastal feel, natural light & tall ceilings create an inviting atmosphere, while the tile flooring adds both beauty & durability. The chef's kitchen with large island, walk-in pantry, quartz countertops, stainless steel appliances, & gas range are perfect for culinary enthusiasts. Upstairs are three bedrooms, two baths, & a loft space offering ample room for family & guests. The owner's suite features a huge double shower & private balcony, providing a luxurious retreat. The stack-back sliders leading to a backyard prepped for a summer kitchen & room for a pool add fantastic outdoor living potential. Outback is a private gate & short walk to the Beachwalk lagoon & amenities making this townhome even more appealing. It's definitely worth checking out before it's gone! It's definitely worth checking out before it's gone! Seller will pay off the $35,000 CDD and will pay the $5000 beach club initiation.
Supplements: Ask about our preferred membership offering to the Ponte Vedra Inn & Club, The Lodge, Epping Forest Yacht Club and the River Club.
More Information MLS# 2054060
Contract Information
Current Price: $517,500
Property Sub Type: Townhouse
Property Attached YN: Yes
Status: Active
List Price: $517,500
Listing Contract Date: 2024-10-29
Location Tax and Legal
Street Number: 585
Street Name: MARQUESA
Street Suffix: Circle
County: St. Johns
State: FL
Postal Code: 32259
MLS Area Major: 301-Julington Creek/Switzerland
Subdivision Name: Beachwalk
General Property Information
Bedrooms Total: 3
Bathrooms Full: 2
Bathrooms Half: 1
Bathrooms Total: 3
Living Area: 2749
Living Area Source: Assessor
Building Area Total: 3823
Year Built: 2024
Lot Size Acres: 0.11
Association YN: Yes
Association Fee: 218
Association Fee Frequency: Monthly
Association Fee 2: 305
Association Fee 2 Frequency: Monthly
CDD Fee YN: Yes
CDD Fee Amount: 4133.8
Accessibility Features YN: No
New Construction YN: Yes
Estimated Completion Date: 2024-10-29
Garage YN: Yes
Garage Spaces: 2
Carport YN: No
Pool Private YN: No
Waterfront YN: No
Stories: 2
Senior Community YN: No
Directions: Take I 95 to exit 329 East for 2miles and Beachwalk will be on your left. Turn left to Beachwalk Blvd. for 1 mile and turn right to Marquesa Cir. Home is on a left.
Public Remarks: This new townhome is a dream! The coastal feel, natural light & tall ceilings create an inviting atmosphere, while the tile flooring adds both beauty & durability. The chef's kitchen with large island, walk-in pantry, quartz countertops, stainless steel appliances, & gas range are perfect for culinary enthusiasts. Upstairs are three bedrooms, two baths, & a loft space offering ample room for family & guests. The owner's suite features a huge double shower & private balcony, providing a luxurious retreat. The stack-back sliders leading to a backyard prepped for a summer kitchen & room for a pool add fantastic outdoor living potential. Outback is a private gate & short walk to the Beachwalk lagoon & amenities making this townhome even more appealing. It's definitely worth checking out before it's gone! It's definitely worth checking out before it's gone! Seller will pay off the $35,000 CDD and will pay the $5000 beach club initiation.
List Price/SqFt: 188.25
Status Change Information
Major Change Timestamp: 2024-12-28T14:27:14Z
Major Change Type: Price Reduced
Price Change Timestamp: 2024-12-28T14:27:13Z
Fireplace Features
Fireplaces Total: 1
DPR Eligible
DPR Eligible: Yes
Property Features
Appliances: Disposal; Electric Oven; Gas Range; Microwave
Fireplace Features: Electric
Interior Features: Eat-in Kitchen; Jack and Jill Bath; Kitchen Island; Pantry; Walk-In Closet(s)
Flooring: Vinyl
Laundry Features: In Unit
Utilities: Cable Available; Electricity Connected; Natural Gas Connected; Sewer Connected; Water Connected
Cooling: Central Air
Heating: Central
Water Source: Public
Sewer: Public Sewer
Patio And Porch Features: Rear Porch
Roof: Metal
Parking Features: Garage; Off Street
Current Use: Residential
Association Amenities: Basketball Court; Children's Pool; Clubhouse; Dog Park; Fitness Center; Gated; Jogging Path; Maintenance Grounds; Playground; Pool; Tennis Court(s)
Association Fee Includes: Maintenance Grounds; Security
Possession: Close Of Escrow
Listing Terms: Cash; Conventional; FHA; VA Loan
Documents
Listing Office: PONTE VEDRA CLUB REALTY, INC.
Last Updated: December - 28 - 2024
Information deemed reliable but not guaranteed.

 C&R ›
C&R ›