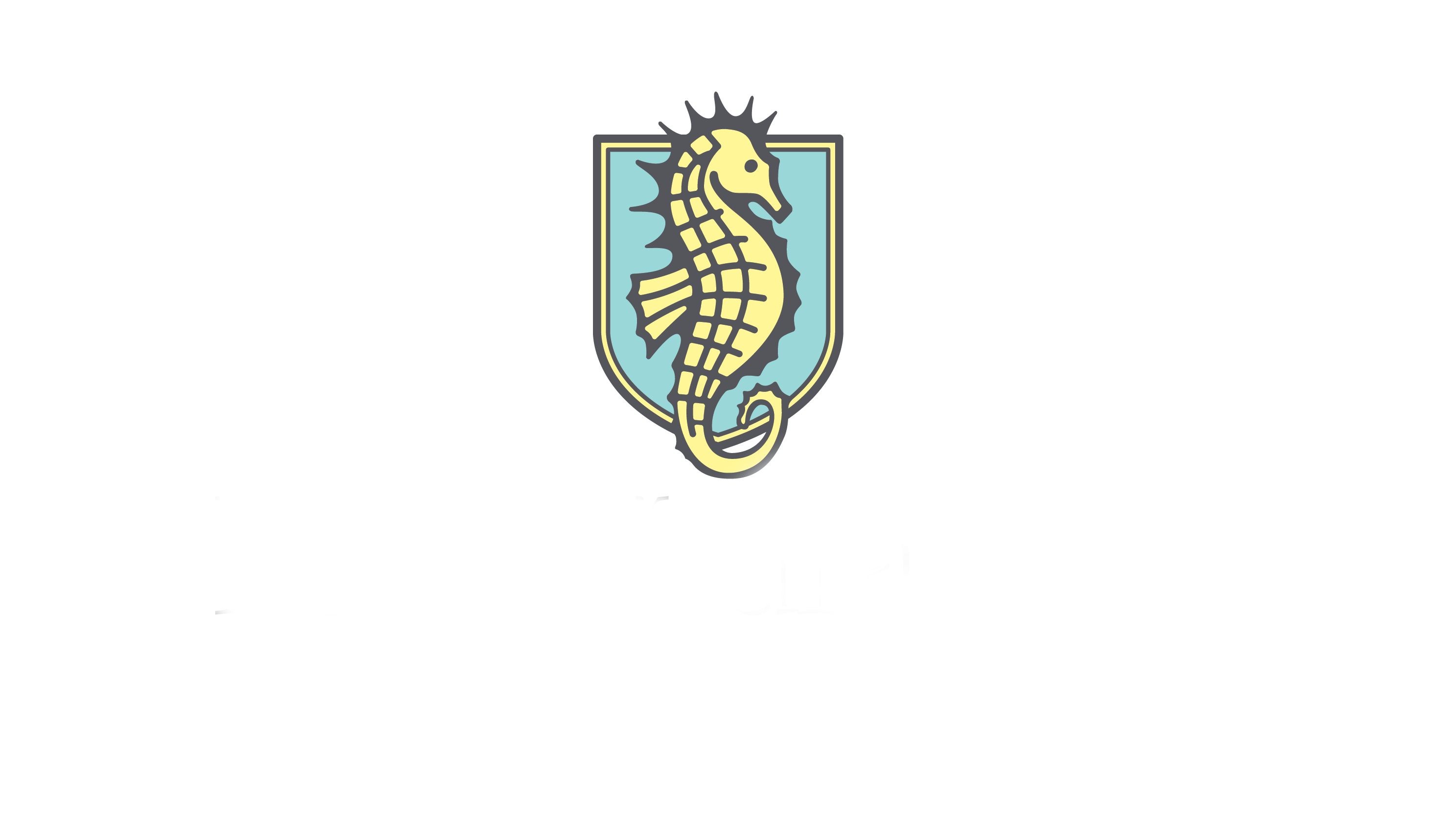4613 FOURTH Avenue, St Augustine, FL 32095
$349,900































Property Type:
Residential
Bedrooms:
3
Baths:
2
Square Footage:
1,541
Lot Size (sq. ft.):
6,970
Status:
Closed
Current Price:
$349,900
List Date:
10/01/2024
Last Modified:
11/21/2024
Description
Welcome to 4613 Fourth Ave. This brand-new home was just completed and ready to be yours. With 3-bedrooms 2-bathrooms and no HOA or CDD, this house offers vaulted ceilings, granite countertops, white shaker cabinets, tile flooring throughout and stainless-steel appliances! A perfect home to live in or a perfect investment opportunity with no rental restrictions. This home features a large covered back porch, a 2-car garage, beautiful tray ceiling in the master bedroom along with a walk-in shower and double sinks in the master as well! Come see this beautiful home and make it your own! Close to Downtown St. Augustine, The Beaches, shopping and restaurants. Your search is over!
More Information MLS# 2049946
Contract Information
Current Price: $349,900
Property Sub Type: Single Family Residence
Status: Closed
Sold Price: $349,900
Listing Contract Date: 2024-10-01
Location Tax and Legal
Street Number: 4613
Street Name: FOURTH
Street Suffix: Avenue
County: St. Johns
State: FL
Postal Code: 32095
MLS Area Major: 313-Whitecastle/Airport Area
Subdivision Name: Jackson Park
General Property Information
Bedrooms Total: 3
Bathrooms Full: 2
Bathrooms Total: 2
Living Area: 1541
Living Area Source: Appraiser
Year Built: 2024
Lot Size Acres: 0.16
Lot Size Dimensions: 50x140
Association YN: No
CDD Fee YN: No
Accessibility Features YN: No
New Construction YN: Yes
Estimated Completion Date: 2024-09-16
Garage YN: Yes
Garage Spaces: 2
Carport YN: No
Pool Private YN: No
Waterfront YN: No
Furnished: Unfurnished
Stories: 1
Senior Community YN: No
Directions: Take US-1 North, turn right onto Ocean Blvd. Take a left onto Fourth Avenue. The House will be on the left #4613
Public Remarks: Welcome to 4613 Fourth Ave. This brand-new home was just completed and ready to be yours. With 3-bedrooms 2-bathrooms and no HOA or CDD, this house offers vaulted ceilings, granite countertops, white shaker cabinets, tile flooring throughout and stainless-steel appliances! A perfect home to live in or a perfect investment opportunity with no rental restrictions. This home features a large covered back porch, a 2-car garage, beautiful tray ceiling in the master bedroom along with a walk-in shower and double sinks in the master as well! Come see this beautiful home and make it your own! Close to Downtown St. Augustine, The Beaches, shopping and restaurants. Your search is over!
List Price/SqFt: 227.06
Sold Price/SqFt: 227.06
Status Change Information
Major Change Timestamp: 2024-11-21T15:17:11Z
Major Change Type: Status Change
Price Change Timestamp: 2024-10-16T16:05:57Z
Purchase Contract Date: 2024-10-27
Close Date: 2024-11-21
Close Price: 349900
DPR Eligible
DPR Eligible: No
Property Features
Architectural Style: Traditional
Levels: One
Rental Restrictions: No Minimum
Appliances: Dishwasher; Disposal; Electric Oven; Electric Range; Microwave; Refrigerator
Interior Features: Ceiling Fan(s); Kitchen Island; Open Floorplan; Pantry; Primary Bathroom - Shower No Tub; Vaulted Ceiling(s); Walk-In Closet(s)
Flooring: Tile
Laundry Features: Electric Dryer Hookup; Washer Hookup
Utilities: Cable Available; Electricity Connected; Sewer Connected; Water Connected
Cooling: Central Air
Heating: Central
Water Source: Public
Sewer: Septic Tank
Smart Home Features: Smoke Detector
Patio And Porch Features: Covered; Rear Porch
Pool Features: None
Roof: Shingle
Parking Features: Garage
Current Use: Residential
Possession: Close Of Escrow
Listing Terms: Cash; Conventional; FHA; VA Loan
Contingency Reason: Financing
Documents
Listing Office: PONTE VEDRA CLUB REALTY, INC.
Last Updated: November - 21 - 2024
Information deemed reliable but not guaranteed.

 Offer Instructions ›
Offer Instructions ›