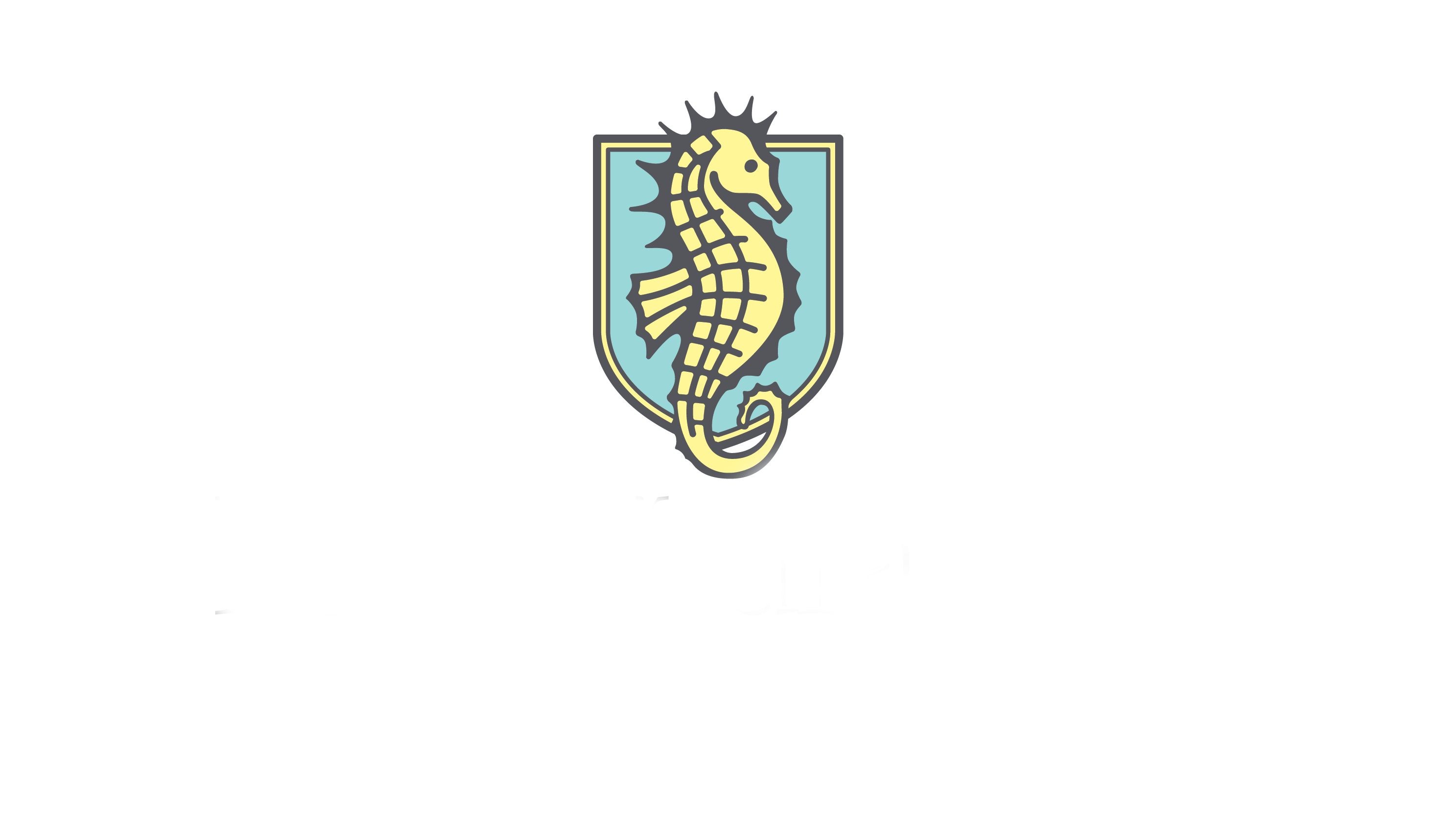46 DANCER Place, Ponte Vedra, FL 32081
$309,000
























Property Type:
Residential
Bedrooms:
3
Baths:
4
Square Footage:
3,025
Status:
Closed
Current Price:
$309,000
List Date:
5/14/2013
Last Modified:
1/21/2025
Description
THIS BEAUTIFUL HOME IS LOCATED IN NOCATEE, OVER 3000 SQ. FT., 3 CAR GARAGE, DECORATIVE GLASS DOORS AT ENTRY, 3BR/4BA, FAMILY ROOM, LIVING ROOM, OFFICE, FAMILY ROOM AND FORMAL DINING ROOM. ADDITIONAL FEATURES INCLUDE: WOOD FLOORING, UPGRADED TILE AND CARPET THROUGHOUT, FRENCH DOORS ON OFFICE, CUSTOM MOLDING, TREY CEILINGS, GENEROUS STORAGE, GRANITE COUNTERTOPS IN GOURMET KITCHEN, LARGE MASTER W/ SITTING AREA, HIS/HER WALK IN CLOSETS, CULTURED MARBLE VANITY W/HIS/HER SINKS, WALK IN SHOWER & GARDEN TUB.
Supplements: EXCLUDED ITEMS: Chandelier in master bedroom, outside lighting system in ground, garage cabinets and grid system, garage surround speakers, flag pole and 6 television wall mounts
More Information MLS# 665792
Contract Information
Current Price: $309,000
Property Sub Type: Single Family Residence
Property Attached YN: No
Status: Closed
Sold Price: $309,000
Listing Contract Date: 2013-05-13
Location Tax and Legal
Street Number: 46
Street Name: DANCER
Street Suffix: Place
County: St. Johns
State: FL
Postal Code: 32081
MLS Area Major: 272-Nocatee South
Subdivision Name: Nocatee
General Property Information
Bedrooms Total: 3
Bathrooms Full: 4
Bathrooms Total: 4
Living Area: 3025
Living Area Source: Public Records
Year Built: 2007
Association YN: Yes
Association Fee: 600
Association Fee Frequency: Annually
Association Name: AUSTIN PARK HOA
Association Phone: 888-722-6669
CDD Fee YN: Yes
CDD Fee Amount: 2004
New Construction YN: No
Garage Spaces: 3
Pool Private YN: No
Waterfront YN: Yes
Stories: 2
Directions: SOUTH ON US-1 TO LEFT ON CR210 (COASTAL RIDGE BLVD.) TO RIGHT INTO AUSTIN PARK. STRAIGHT BACK TO DEAD END AT THE PARK THEN TURN RIGHT. HOME IS ON THE RIGHT.
Public Remarks: THIS BEAUTIFUL HOME IS LOCATED IN NOCATEE, OVER 3000 SQ. FT., 3 CAR GARAGE, DECORATIVE GLASS DOORS AT ENTRY, 3BR/4BA, FAMILY ROOM, LIVING ROOM, OFFICE, FAMILY ROOM AND FORMAL DINING ROOM. ADDITIONAL FEATURES INCLUDE: WOOD FLOORING, UPGRADED TILE AND CARPET THROUGHOUT, FRENCH DOORS ON OFFICE, CUSTOM MOLDING, TREY CEILINGS, GENEROUS STORAGE, GRANITE COUNTERTOPS IN GOURMET KITCHEN, LARGE MASTER W/ SITTING AREA, HIS/HER WALK IN CLOSETS, CULTURED MARBLE VANITY W/HIS/HER SINKS, WALK IN SHOWER & GARDEN TUB.
List Price/SqFt: 97.52
Sold Price/SqFt: 102.15
Status Change Information
Major Change Timestamp: 2013-10-16T19:40:23Z
Major Change Type: Status Change
Purchase Contract Date: 2013-05-29
Close Date: 2013-10-15
Close Price: 309000
Fireplace Features
Fireplaces Total: 1
Historical Information
Public Historical Remarks 1: Club Amenities-Nature Trails: Y, Interior aMENITIES-Prewired Audio: Y, Interior Amenities-Glass Block Window(s): Y, Interior Amenities-Bay/Bow Window(s): Y, OwnerApprPublicMktg: Pre-Foreclosure, Self Cleaning Oven: Y, Kitchen-Solid Surface Countertops: Y
Public Historical Remarks 2: Common Club Amenities-Club Facilities: Y, Covenants/Restrictions: Y, Energy Features-Ceiling Fan(s): Y, Bath-Garden Bath: Y, Interior Amenities-Ceiling 8+ Ft.: Y, Interior Amenities-French Door(s): Y, Fireplace Mantle: Y
Public Historical Remarks 3: Occupant Type: Special Instructions, Call Listing Office, Occupied - Lockbox
Property Features
Approx Parcel Size: .25 to .5 Acre
Architectural Style: Ranch
Appliances: Dishwasher; Disposal; Gas Range; Microwave; Tankless Water Heater
Interior Features: Breakfast Bar; Breakfast Nook; Central Vacuum; Entrance Foyer; Pantry; Primary Bathroom - Shower No Tub; Walk-In Closet(s)
Flooring: Carpet; Tile; Wood
Cooling: Central Air
Heating: Central
Water Source: Public
Sewer: Public Sewer
Security Features: Smoke Detector(s)
Construction Materials: Frame; Stucco
Patio And Porch Features: Patio
Pool Features: None
Roof: Shingle
Lot Features: Cul-De-Sac
Waterfront Features: Pond
Current Use: Residential
Association Amenities: Children's Pool; Clubhouse; Fitness Center; Jogging Path; Playground; Pool; Tennis Court(s)
Possession: Negotiable
Listing Terms: Cash; Conventional; FHA; VA Loan
Room Information
Office
Utility Room
Other
Level: First
Remarks: Breakfast Room
Primary Bedroom
Level: First
Bedroom 1
Level: First
Bedroom 2
Level: First
Kitchen
Level: First
Dining Room
Level: First
Remarks: Separate Dining Room
Living Room
Level: First
Family Room
Level: First
Bonus Room
Level: Second
Bonus Room
Level: First
Listing Office: WATSON REALTY CORP
Last Updated: January - 21 - 2025
Information deemed reliable but not guaranteed.
