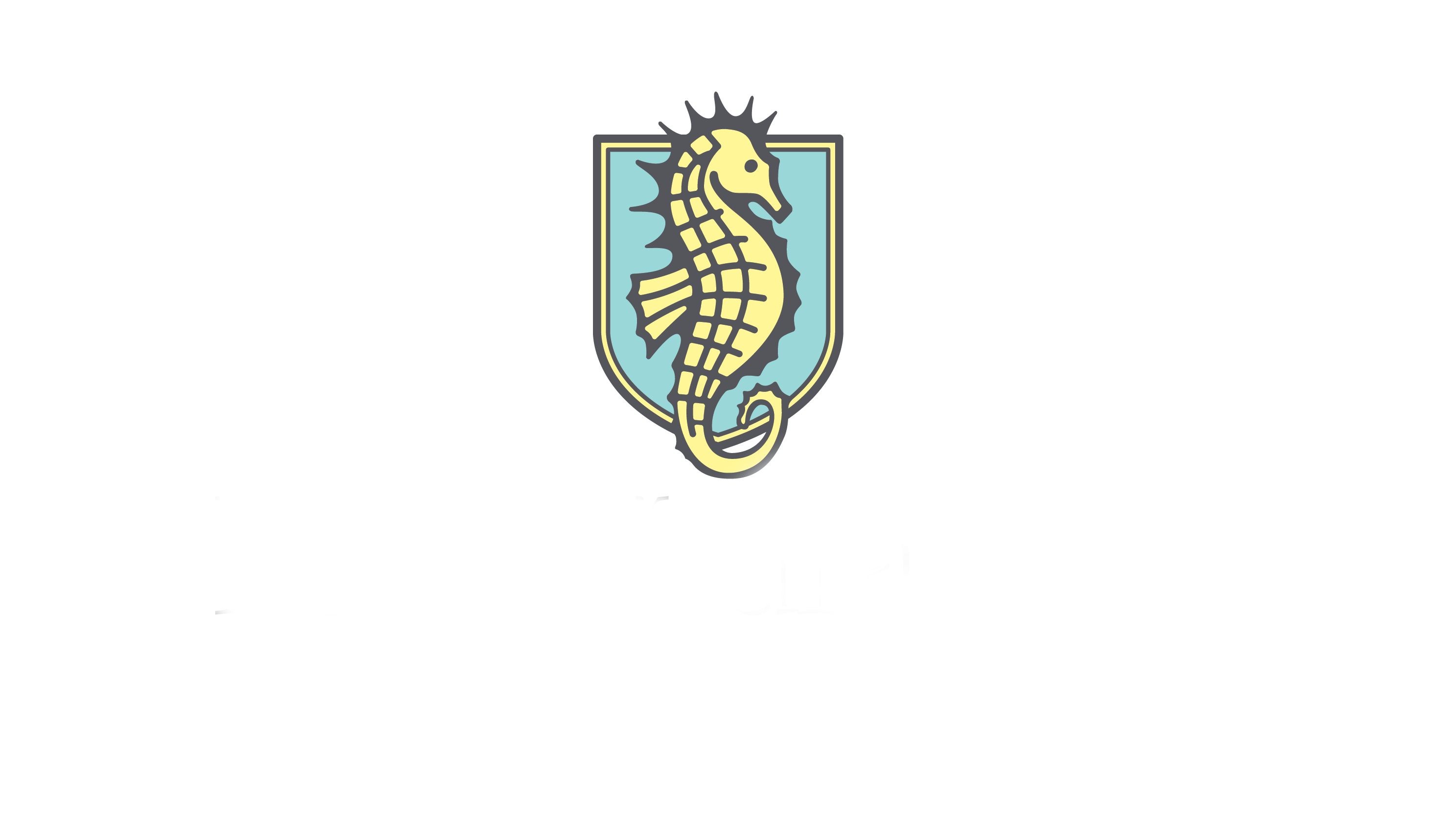4116 RIPKEN Circle W, Jacksonville, FL 32224
$536,000



























Property Type:
Residential
Bedrooms:
3
Baths:
2
Square Footage:
1,917
Status:
Closed
Current Price:
$536,000
List Date:
9/20/2023
Last Modified:
2/27/2025
Description
Nestled in tranquil Drayton Place, this charming 3 bed 2 bath brick home has the perfect blend of spaciousness & intimacy with lots of fantastic improvements - LVP floors, garage door & polyurea garage floor coating, tankless water heater, plantation shutters, fresh paint & whole house generator. Beautiful open living space with tall ceilings & lots of natural light. Chef's kitchen with granite counters, custom cabinetry & ss appliances. Owners suite is a true retreat with private ensuite & walk in closets. Perhaps the best part of this home is the park-like backyard with large paver patio, firepit, lush greenery & mature trees creating a serene, private escape. Fantastic location near shopping, dining, parks, schools & the Mayo Clinic.
More Information MLS# 1248791
Contract Information
Current Price: $536,000
Property Sub Type: Single Family Residence
Property Attached YN: No
Status: Closed
Sold Price: $536,000
Listing Contract Date: 2023-09-20
Location Tax and Legal
Street Number: 4116
Street Name: RIPKEN
Street Suffix: Circle
Street Direction Suffix: W
County: Duval
State: FL
Postal Code: 32224
MLS Area Major: 023-Southside-East Of Southside Blvd
Subdivision Name: Drayton Place
General Property Information
Bedrooms Total: 3
Bathrooms Full: 2
Bathrooms Total: 2
Living Area: 1917
Living Area Source: Public Records
Year Built: 2001
Association YN: Yes
Association Fee: 282
Association Fee Frequency: Annually
CDD Fee YN: No
New Construction YN: No
Garage Spaces: 2
Pool Private YN: No
Waterfront YN: No
Stories: 1
Directions: at Butler and Kernan, go North on Kernan, turn left on Gherig, to right on Ripken Cir
Public Remarks: Nestled in tranquil Drayton Place, this charming 3 bed 2 bath brick home has the perfect blend of spaciousness & intimacy with lots of fantastic improvements - LVP floors, garage door & polyurea garage floor coating, tankless water heater, plantation shutters, fresh paint & whole house generator. Beautiful open living space with tall ceilings & lots of natural light. Chef's kitchen with granite counters, custom cabinetry & ss appliances. Owners suite is a true retreat with private ensuite & walk in closets. Perhaps the best part of this home is the park-like backyard with large paver patio, firepit, lush greenery & mature trees creating a serene, private escape. Fantastic location near shopping, dining, parks, schools & the Mayo Clinic.
List Price/SqFt: 286.38
Sold Price/SqFt: 279.6
Status Change Information
Major Change Timestamp: 2023-12-05T20:04:10Z
Major Change Type: Status Change
Price Change Timestamp: 2023-10-13T15:47:49Z
Purchase Contract Date: 2023-11-16
Close Date: 2023-11-20
Close Price: 536000
Fireplace Features
Fireplaces Total: 1
DPR Eligible
DPR Eligible: No
Historical Information
Public Historical Remarks 1: Utilities-Underground: Y, Self Cleaning Oven: Y, Kitchen-Solid Surface Countertops: Y, Fireplace-Living Room: Y
Public Historical Remarks 2: Bath-Garden Bath: Y
Public Historical Remarks 3: Occupant Type: Vacant -Lockbox, See ShowingAssist
Property Features
Approx Parcel Size: .25 to .5 Acre
Appliances: Dishwasher; Disposal; Dryer; Gas Range; Ice Maker; Microwave; Refrigerator; Tankless Water Heater; Washer; Water Softener Owned
Fireplace Features: Gas
Interior Features: Breakfast Bar; Eat-in Kitchen; Entrance Foyer; Pantry; Primary Bathroom -Tub with Separate Shower; Primary Downstairs; Split Bedrooms; Vaulted Ceiling(s); Walk-In Closet(s)
Utilities: Cable Available; Natural Gas Available
Cooling: Central Air
Heating: Central
Water Source: Public
Sewer: Public Sewer
Green Energy Efficient: Windows
Security Features: Security System Owned; Smoke Detector(s)
Construction Materials: Brick
Patio And Porch Features: Porch; Screened
Pool Features: None
Roof: Shingle
Parking Features: Attached; Garage
Lot Features: Sprinklers In Front; Sprinklers In Rear
View: Protected Preserve
Fencing: Back Yard
Current Use: Residential
Road Surface Type: Asphalt
Possession: Negotiable
Listing Terms: Cash; Conventional; FHA; VA Loan
Room Information
Utility Room
Listing Office: PONTE VEDRA CLUB REALTY, INC.
Last Updated: February - 27 - 2025
Information deemed reliable but not guaranteed.

 List of Improvements ›
List of Improvements ›