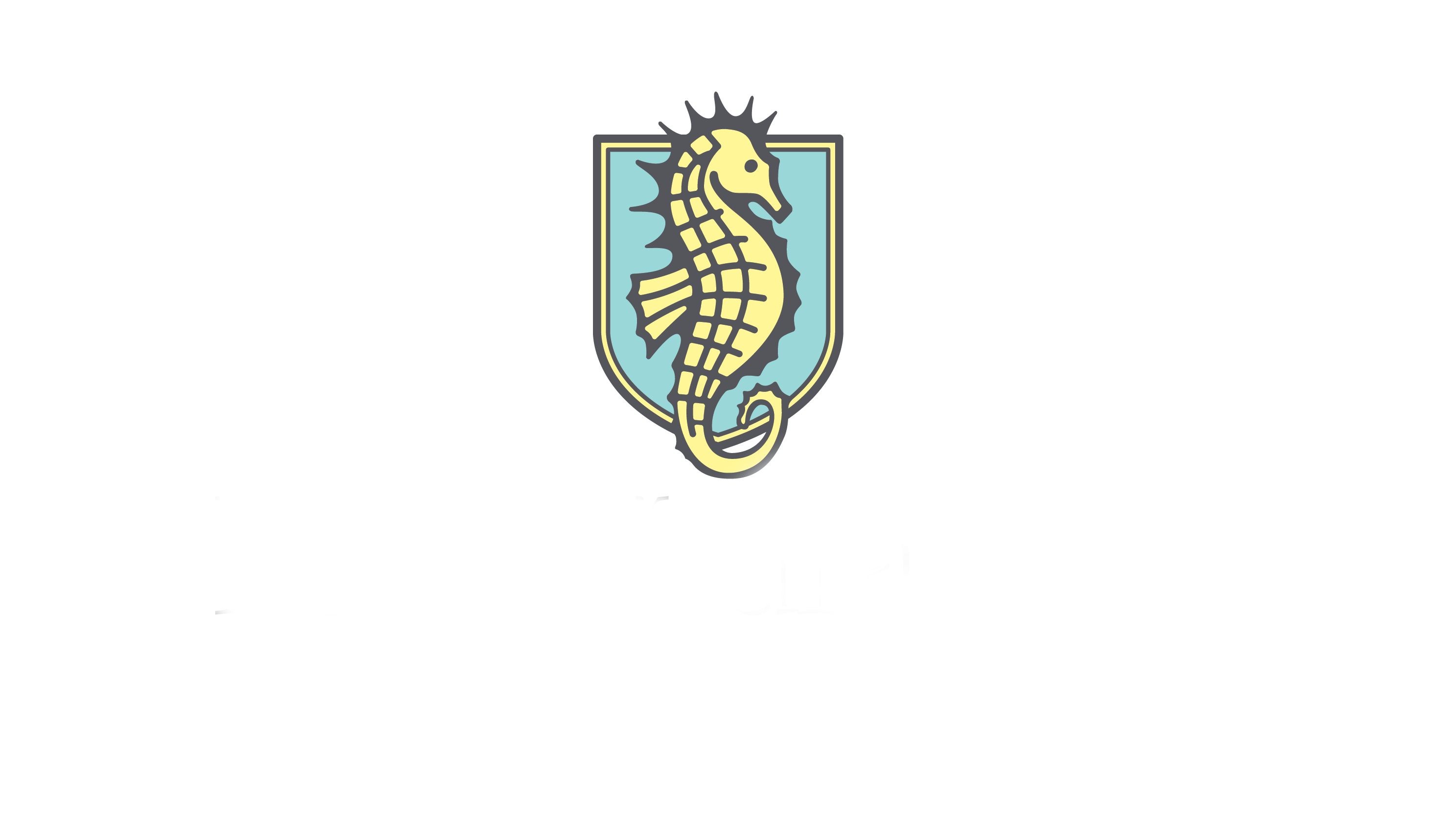3681 WEXFORD HOLLOW Road, Jacksonville, FL 32224
$1,500,000











































































































Property Type:
Residential
Bedrooms:
5
Baths:
4
Square Footage:
4,122
Status:
Closed
Current Price:
$1,500,000
List Date:
9/07/2023
Last Modified:
2/26/2025
Description
Located in the prestigious Jacksonville Golf & Country Club, this gorgeous, immaculate, and renovated pool home on 1/2 acre has amazing views of the 13th green and fairway and front view of the 14th tee box. This 5 bedroom, 4 bathroom home has a freshly painted exterior, new Pella windows and doors, 3 new air conditioners, and new duct work. The gourmet Kitchen has new soft close cabinetry, large island, quartz countertops, stainless steel appliances, a gas cooktop, a stainless steel full bowl farm sink, and a wine cooler. The oversized Owner's Suite has a sitting area and door out to the lanai and pool. The grand Owner's Bath has a walk-in shower, two shower heads with Rain shower head, freestanding tub, and Sauna/Steam room.
Supplements: A huge custom walk-in closet is off the Owner's bath. The huge backyard with a pool, fire pit and patio furniture is perfect for entertaining and/or relaxing. The full pool bath is convenient for guests. This home has ample closet space and a large laundry room with a utility sink. Two guest rooms with a jack & Jill bath are also on the 1st floor. Upstairs has 2 rooms and another jack & Jill bath. Home feature sheet with more details are in documents. There is a mandatory Hotwire internet fee of $80 per month for all Jax Golf residents. This home is a must see and will sell quickly! Ask about our Preferred Membership for the clubs of Gate Hospitality.
More Information MLS# 1246592
Contract Information
Current Price: $1,500,000
Property Sub Type: Single Family Residence
Property Attached YN: No
Status: Closed
Sold Price: $1,500,000
Listing Contract Date: 2023-09-01
Location Tax and Legal
Street Number: 3681
Street Name: WEXFORD HOLLOW
Street Suffix: Road
County: Duval
State: FL
Postal Code: 32224
MLS Area Major: 026-Intracoastal West-South Of Beach Blvd
Subdivision Name: Jax Golf & Cc
General Property Information
Bedrooms Total: 5
Bathrooms Full: 4
Bathrooms Total: 4
Living Area: 4122
Living Area Source: Appraiser
Year Built: 1997
Lot Size Dimensions: 124' x 128'
Association YN: Yes
Association Fee: 425
Association Fee Frequency: Quarterly
Association Fee 2: 80
Association Fee 2 Frequency: One Time
Association Name: May Management
Association Phone: 904-940-1002
CDD Fee YN: No
New Construction YN: No
Garage Spaces: 3
Waterfront YN: No
Stories: 2
Directions: From SR-202, go North on Hodges Blvd. Turn left into Jax Golf and County Club. Go through gate. Take a right on Wexford Hollow Rd. W. The home will be on your right.
Public Remarks: Located in the prestigious Jacksonville Golf & Country Club, this gorgeous, immaculate, and renovated pool home on 1/2 acre has amazing views of the 13th green and fairway and front view of the 14th tee box. This 5 bedroom, 4 bathroom home has a freshly painted exterior, new Pella windows and doors, 3 new air conditioners, and new duct work. The gourmet Kitchen has new soft close cabinetry, large island, quartz countertops, stainless steel appliances, a gas cooktop, a stainless steel full bowl farm sink, and a wine cooler. The oversized Owner's Suite has a sitting area and door out to the lanai and pool. The grand Owner's Bath has a walk-in shower, two shower heads with Rain shower head, freestanding tub, and Sauna/Steam room.
List Price/SqFt: 377.24
Sold Price/SqFt: 363.9
Status Change Information
Major Change Timestamp: 2024-01-17T14:47:11Z
Major Change Type: Status Change
Purchase Contract Date: 2023-10-17
Close Date: 2024-01-16
Close Price: 1500000
Fireplace Features
Fireplaces Total: 1
DPR Eligible
DPR Eligible: No
Historical Information
Public Historical Remarks 1: Utilities-Underground: Y, Sauna: Y, Dining-Kitchen/Family Combo: Y, Interior Amenities-Window Treatment(s): Y, Interior aMENITIES-Prewired Audio: Y, Self Cleaning Oven: Y, Kitchen-Solid Surface Countertops: Y, Parking Facilities-Keypad Entry: Y, Golf Course Comm: Y
Public Historical Remarks 2: Common Club Amenities-Club Facilities: Y, Covenants/Restrictions: Y, Energy Features-Exhaust Fans: Y, Energy Features-Ceiling Fan(s): Y, Interior Amenities-Ceiling 8+ Ft.: Y, Interior Amenities-Sliding Glass Door(s): Y, Interior Amenities-French Door(s): Y, Side Entry Garage: Y, Oversize Garage/Storage: Y, Structure Slab: Y
Public Historical Remarks 3: Occupant Type: Gated, See ShowingAssist, See Private Remarks, No Sign on Property, Listing Agent Must Accompany, Occupied - Lockbox
Property Features
Approx Parcel Size: .25 to .5 Acre
Architectural Style: Traditional
Appliances: Dishwasher; Dryer; Electric Range; Gas Cooktop; Gas Range; Gas Water Heater; Ice Maker; Microwave; Refrigerator; Washer; Water Softener Owned; Wine Cooler
Fireplace Features: Gas
Interior Features: Breakfast Bar; Breakfast Nook; Central Vacuum; Entrance Foyer; In-Law Floorplan; Kitchen Island; Pantry; Primary Bathroom -Tub with Separate Shower; Primary Downstairs; Split Bedrooms; Walk-In Closet(s)
Flooring: Carpet; Wood
Laundry Features: Electric Dryer Hookup; Washer Hookup
Utilities: Cable Available; Propane; Other
Cooling: Central Air
Heating: Central; Heat Pump
Water Source: Public
Sewer: Public Sewer
Smart Home Features: Bulbs; Programmable Thermostat
Security Features: Smoke Detector(s)
Construction Materials: Frame; Stucco
Exterior Features: Outdoor Shower
Patio And Porch Features: Porch; Screened
Pool Features: In Ground
Roof: Shingle
Parking Features: Attached; Garage; Garage Door Opener
Lot Features: On Golf Course
Fencing: Back Yard; Other
Current Use: Residential; Single Family
Association Amenities: Clubhouse; Fitness Center; Golf Course; Jogging Path; Pool; Security; Tennis Court(s); Trash
Road Surface Type: Asphalt
Possession: Negotiable
Listing Terms: Cash; Conventional; VA Loan
Room Information
Family Room
Great Room
Utility Room
Documents
Listing Office: PONTE VEDRA CLUB REALTY, INC.
Last Updated: February - 26 - 2025
Information deemed reliable but not guaranteed.

 Multiple Offer Addendum ›
Multiple Offer Addendum ›