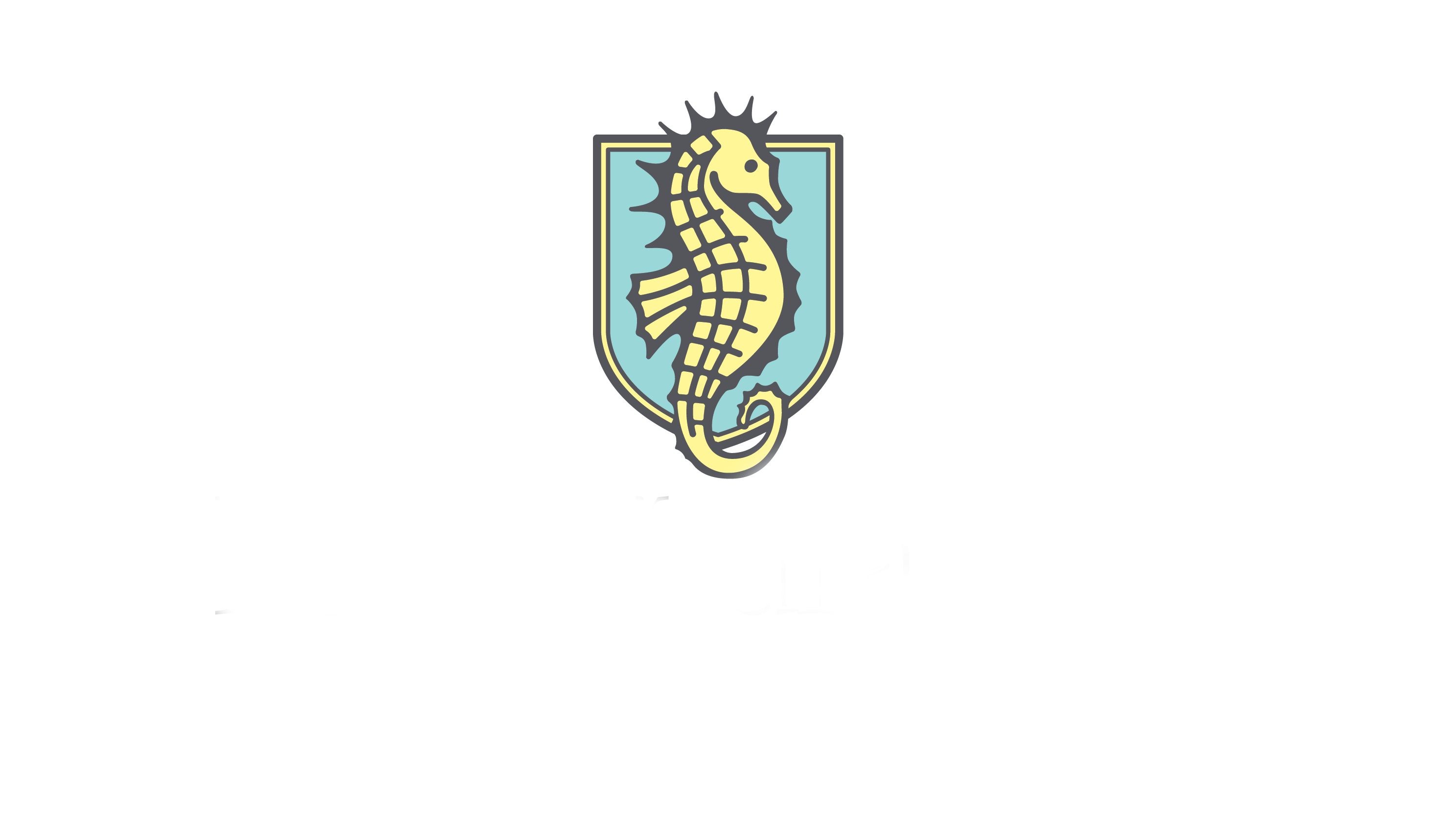3367 7TH Street, Elkton, FL 32033
$289,900












































Property Type:
Residential
Bedrooms:
3
Baths:
2
Square Footage:
1,171
Status:
Closed
Current Price:
$289,900
List Date:
11/01/2023
Last Modified:
2/28/2025
Description
This brand-new construction home is ready to be yours! This 3 bedroom/2 bath house offers vaulted ceilings, granite counter tops and white shaker cabinets in bathrooms and kitchen, vinyl plank flooring throughout and stainless-steel appliances. Spray foam insulation making this house energy efficient! A perfect home to live in or investment opportunity. This home features a builder's warranty, irrigation system, a wood fenced in back yard, and a wood side deck. Come see this beautiful house that will not last long!
More Information MLS# 1255387
Contract Information
Current Price: $289,900
Property Sub Type: Single Family Residence
Status: Closed
Sold Price: $289,900
Listing Contract Date: 2023-10-31
Location Tax and Legal
Street Number: 3367
Street Name: 7TH
Street Suffix: Street
County: St. Johns
State: FL
Postal Code: 32033
MLS Area Major: 343-Molasses Junction/Elkton
Subdivision Name: Vermont Heights
General Property Information
Bedrooms Total: 3
Bathrooms Full: 2
Bathrooms Total: 2
Living Area: 1171
Living Area Source: Plans
Year Built: 2024
Lot Size Dimensions: 50 x 100
Association YN: No
CDD Fee YN: No
Accessibility Features YN: No
New Construction YN: Yes
Estimated Completion Date: 2023-02-15
Garage YN: No
Carport YN: No
Pool Private YN: No
Waterfront YN: No
Stories: 1
Entry Level: 1
Senior Community YN: No
Directions: From the intersection of SR 207 and I-95, take 207 West, turn right on Vermont Blvd, and left on 7th Street. House will be on left right #3367.
Public Remarks: This brand-new construction home is ready to be yours! This 3 bedroom/2 bath house offers vaulted ceilings, granite counter tops and white shaker cabinets in bathrooms and kitchen, vinyl plank flooring throughout and stainless-steel appliances. Spray foam insulation making this house energy efficient! A perfect home to live in or investment opportunity. This home features a builder's warranty, irrigation system, a wood fenced in back yard, and a wood side deck. Come see this beautiful house that will not last long!
List Price/SqFt: 247.57
Sold Price/SqFt: 247.57
Status Change Information
Major Change Timestamp: 2024-07-26T23:51:14Z
Major Change Type: Status Change
Price Change Timestamp: 2024-05-28T20:31:30Z
Purchase Contract Date: 2024-06-21
Close Date: 2024-07-26
Close Price: 289900
DPR Eligible
DPR Eligible: No
Historical Information
Public Historical Remarks 1: Self Cleaning Oven: Y, Kitchen-Solid Surface Countertops: Y
Public Historical Remarks 2: Energy Features-Ceiling Fan(s): Y, Dining-Living/Dining Combo: Y, Interior Amenities-Ceiling 8+ Ft.: Y, Structure Slab: Y
Public Historical Remarks 3: Intermediate School: Other, Occupant Type: Call Listing Agent, See ShowingAssist
Property Features
Approx Parcel Size: Less than .25 Acre
Architectural Style: Cottage
Property Condition: Under Construction
Appliances: Convection Oven; Dishwasher; Disposal; Electric Cooktop; Electric Water Heater; Microwave; Refrigerator
Interior Features: Pantry; Primary Bathroom - Shower No Tub; Primary Downstairs; Split Bedrooms; Vaulted Ceiling(s); Walk-In Closet(s)
Flooring: Vinyl
Utilities: Cable Available; Electricity Connected; Sewer Connected; Water Connected
Cooling: Central Air
Heating: Central
Water Source: Public
Sewer: Septic Tank
Smart Home Features: Carbon Monoxide Detector; Irrigation; Smoke Detector
Security Features: Smoke Detector(s)
Construction Materials: Frame; Vinyl Siding
Patio And Porch Features: Deck; Front Porch
Pool Features: None
Roof: Metal
Parking Features: Additional Parking; Off Street; Other
Lot Features: Sprinklers In Front; Sprinklers In Rear
Fencing: Back Yard; Fenced; Wood
Current Use: Residential
Possession: Negotiable
Listing Terms: Cash; Conventional; FHA; VA Loan
Contingency Reason: Appraisal; Financing
Documents
Listing Office: PONTE VEDRA CLUB REALTY, INC.
Last Updated: February - 28 - 2025
Information deemed reliable but not guaranteed.

 floor plan ›
floor plan ›