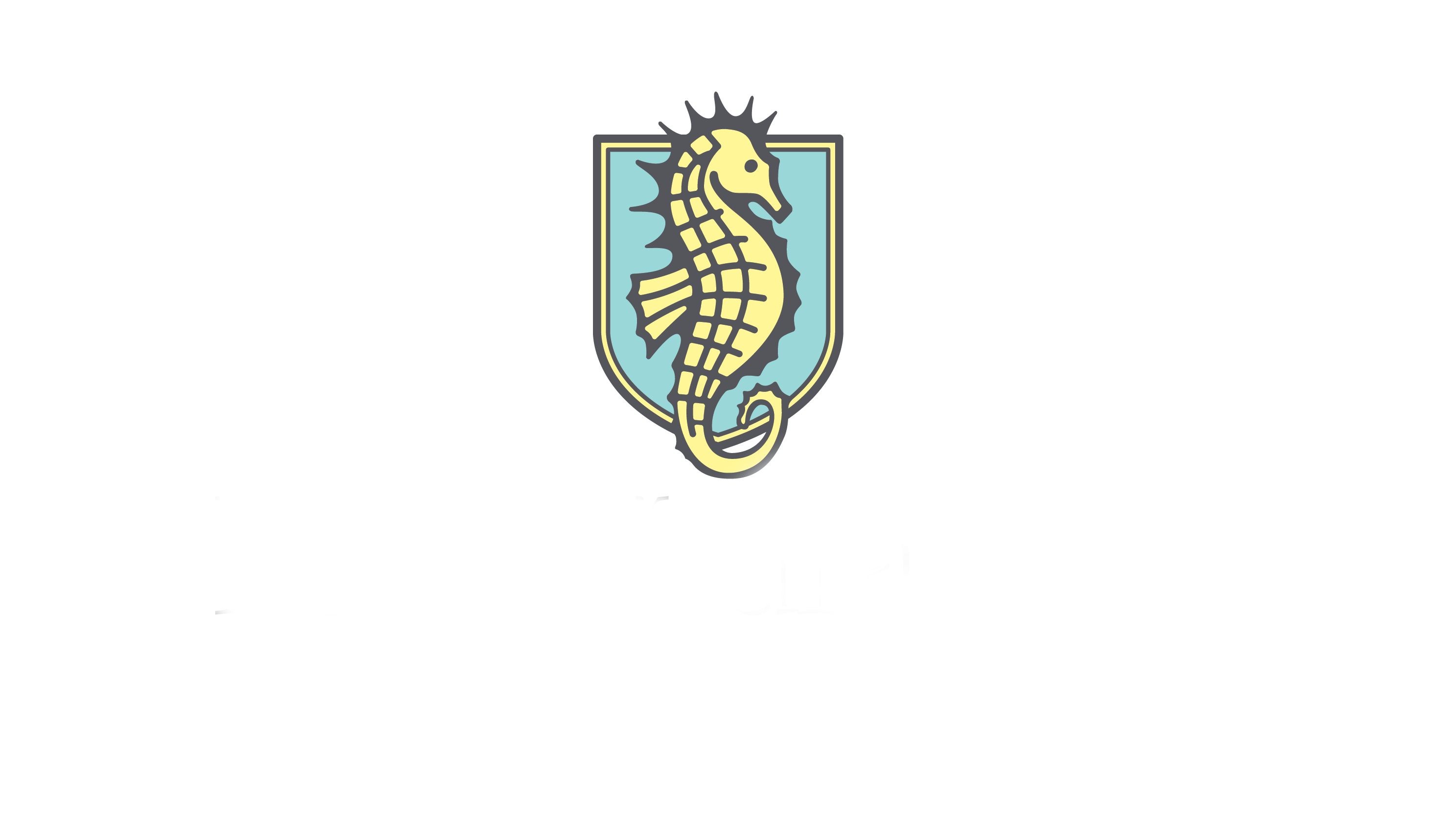3359 SPRING VALLEY Court, Green Cove Springs, FL 32043
$426,900




























































Property Type:
Residential
Bedrooms:
4
Baths:
4
Square Footage:
2,800
Lot Size (sq. ft.):
8,276
Status:
Active
Current Price:
$426,900
List Date:
11/22/2024
Last Modified:
1/31/2025
Description
Welcome to your dream home - a perfect blend of comfort, style and natural beauty! Stunning 4-bedroom, 3 1/2 bathroom home featuring a gourmet kitchen with custom cabinets, granite countertops, backsplash, double ovens, and a large island. The master suite includes a deluxe bath and a walk-in closet with built-ins. The 4th bedroom upstairs, complete with its own bathroom, can also serve as a bonus room. Owners have added upgraded lighting fixtures, shower fixtures, mirrors, and shiplap in the 2nd bathroom. Step outside to a fenced backyard and a screened-in lanai with ceiling fans. It is in a resort-style neighborhood offering a lap pool, water park with slides, six lighted tennis courts, fitness center, clubhouse, walking trails, playgrounds, and more. Seller Including Home Warranty! Covers major systems and appliances for added peace of mind. This home has it all!
Supplements: Buyer Incentive! Choose First Coast Mortgage as your lender and get a $3,000 credit towards closing costs on loans of $400,000+.
Open Houses
Sunday, February 09, 1:00 pm - 3:00 pm
More Information MLS# 2057846
Contract Information
Current Price: $426,900
Property Sub Type: Single Family Residence
Property Attached YN: No
Status: Active
List Price: $426,900
Listing Contract Date: 2024-11-22
Location Tax and Legal
Street Number: 3359
Street Name: SPRING VALLEY
Street Suffix: Court
County: Clay
State: FL
Postal Code: 32043
MLS Area Major: 163-Lake Asbury Area
Subdivision Name: Rolling Hills
General Property Information
Bedrooms Total: 4
Bathrooms Full: 3
Bathrooms Half: 1
Bathrooms Total: 4
Living Area: 2800
Living Area Source: Other
Year Built: 2016
Lot Size Acres: 0.19
Association YN: Yes
Association Fee: 120
Association Fee Frequency: Annually
CDD Fee YN: Yes
CDD Fee Amount: 1769.9
Accessibility Features YN: No
New Construction YN: No
Garage YN: Yes
Garage Spaces: 2
Carport YN: No
Waterfront YN: No
Stories: 2
Senior Community YN: No
Directions: From I-295, go South on US 17, Right on Russell Road, Left on Sandbridge, Left on Rolling Hills Blvd, Right on Bradley Creek Pkwy, Left on Spring Valley Court, house will be on your left.
Public Remarks: Welcome to your dream home - a perfect blend of comfort, style and natural beauty! Stunning 4-bedroom, 3 1/2 bathroom home featuring a gourmet kitchen with custom cabinets, granite countertops, backsplash, double ovens, and a large island. The master suite includes a deluxe bath and a walk-in closet with built-ins. The 4th bedroom upstairs, complete with its own bathroom, can also serve as a bonus room. Owners have added upgraded lighting fixtures, shower fixtures, mirrors, and shiplap in the 2nd bathroom. Step outside to a fenced backyard and a screened-in lanai with ceiling fans. It is in a resort-style neighborhood offering a lap pool, water park with slides, six lighted tennis courts, fitness center, clubhouse, walking trails, playgrounds, and more. Seller Including Home Warranty! Covers major systems and appliances for added peace of mind. This home has it all!
List Price/SqFt: 152.46
Status Change Information
Major Change Timestamp: 2025-01-09T11:44:53Z
Major Change Type: Price Reduced
Price Change Timestamp: 2025-01-09T11:44:53Z
DPR Eligible
DPR Eligible: Yes
Property Features
Architectural Style: Traditional
Levels: Two
Property Condition: Updated/Remodeled
Appliances: Dishwasher; Disposal; Double Oven; Dryer; Electric Cooktop; Electric Oven; Electric Water Heater; Ice Maker; Microwave; Refrigerator; Washer
Interior Features: Ceiling Fan(s); Eat-in Kitchen; Kitchen Island; Pantry; Primary Bathroom -Tub with Separate Shower; Primary Downstairs; Walk-In Closet(s)
Flooring: Carpet; Tile
Laundry Features: Lower Level
Utilities: Cable Available; Electricity Available; Water Available
Cooling: Central Air
Heating: Central
Water Source: Public
Sewer: Public Sewer
Smart Home Features: Smoke Detector
Construction Materials: Frame; Stucco
Patio And Porch Features: Covered; Rear Porch; Screened
Roof: Shingle
Parking Features: Garage; Garage Door Opener
Fencing: Back Yard; Privacy; Vinyl
Current Use: Residential
Road Frontage Type: Private Road
Road Surface Type: Paved
Possession: Close Of Escrow
Listing Terms: Cash; Conventional; FHA; VA Loan
Documents
Listing Office: PONTE VEDRA CLUB REALTY, INC.
Last Updated: January - 31 - 2025
Information deemed reliable but not guaranteed.

 Seller's Property Disclosure ›
Seller's Property Disclosure ›