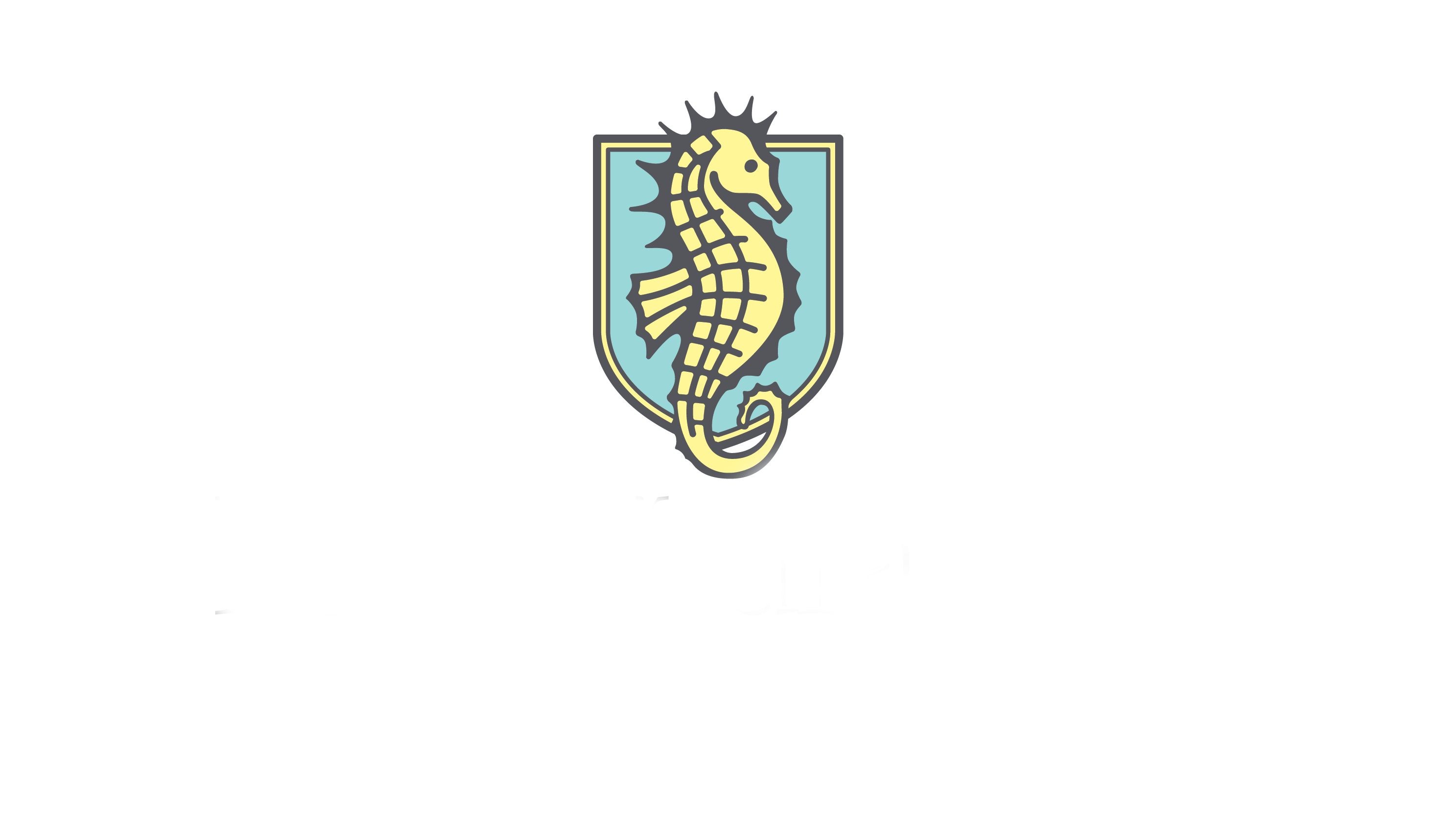228 GNARLED OAKS Drive, Ponte Vedra Beach, FL 32082
$1,490,000







































































Property Type:
Residential
Bedrooms:
4
Baths:
4
Square Footage:
3,653
Lot Size (sq. ft.):
18,295
Status:
Closed
Current Price:
$1,490,000
List Date:
6/30/2024
Last Modified:
11/01/2024
Description
NEW PRICE ON THIS BEAUTIFUL HOME! Short 5 minute walk to Mickler's Landing beach, (the BEST beach access in the county with bathrooms and showers.) This stunning home features a fabulous open floorplan seamlessly integrating spacious living areas with elegant design elements. The property boasts a huge pavered outdoor space, a gas fire pit & a wonderful salt water above ground pool that has been built in. Your private oasis is perfect for relaxing or entertaining guests and the back gate gives you super easy access to the beach! This home provides the ultimate coastal lifestyle, allowing you to enjoy sun, sand & sea with ease. The large, beautifully landscaped lot is completely fenced. The house is equipped with top-of-the-line Viking and Miele appliances, Bowers and Wilkin speakers & upgraded finishes throughout, ensuring both luxury and functionality in every corner.
Supplements: Whether you're cooking in the gourmet kitchen or lounging in the stylish living room, every detail has been carefully considered to provide a comfortable and upscale living experience. Please see the survey, floorplan and list of upgrades and improvements in the documents section. This newer home has numerous upgrades and enhancements and is tucked away on a cul-de-sac in the Grove in desirable Ponte Vedra Beach. Ask about preferred membership to the nearby Ponte Vedra Inn & Club and The Lodge & Club.
More Information MLS# 2034518
Contract Information
Current Price: $1,490,000
Property Sub Type: Single Family Residence
Property Attached YN: No
Status: Closed
Sold Price: $1,490,000
Listing Contract Date: 2024-06-28
Location Tax and Legal
Street Number: 228
Street Name: GNARLED OAKS
Street Suffix: Drive
County: St. Johns
State: FL
Postal Code: 32082
MLS Area Major: 261-Ponte Vedra Bch-S Of Corona-E Of A1E/Lake Pv
Subdivision Name: The Grove North
General Property Information
Bedrooms Total: 4
Bathrooms Full: 4
Bathrooms Total: 4
Living Area: 3653
Living Area Source: Appraiser
Year Built: 2017
Accessory Dwelling Unit Y/N: No
Lot Size Acres: 0.42
Association YN: Yes
Association Fee: 1550
Association Fee Frequency: Annually
Association Name: The Grove
CDD Fee YN: No
Accessibility Features YN: No
New Construction YN: No
Garage YN: Yes
Garage Spaces: 3
Carport YN: No
Waterfront YN: No
Furnished: Unfurnished
Stories: 2
Entry Level: 1
Senior Community YN: No
Direction Faces: West
Directions: A1A South past Mickler to Right on Gnarled Oaks to home on the right.
Public Remarks: NEW PRICE ON THIS BEAUTIFUL HOME! Short 5 minute walk to Mickler's Landing beach, (the BEST beach access in the county with bathrooms and showers.) This stunning home features a fabulous open floorplan seamlessly integrating spacious living areas with elegant design elements. The property boasts a huge pavered outdoor space, a gas fire pit & a wonderful salt water above ground pool that has been built in. Your private oasis is perfect for relaxing or entertaining guests and the back gate gives you super easy access to the beach! This home provides the ultimate coastal lifestyle, allowing you to enjoy sun, sand & sea with ease. The large, beautifully landscaped lot is completely fenced. The house is equipped with top-of-the-line Viking and Miele appliances, Bowers and Wilkin speakers & upgraded finishes throughout, ensuring both luxury and functionality in every corner.
List Price/SqFt: 431.15
Sold Price/SqFt: 407.88
Status Change Information
Major Change Timestamp: 2024-11-01T18:42:23Z
Major Change Type: Status Change
Price Change Timestamp: 2024-09-18T01:18:16Z
Purchase Contract Date: 2024-09-26
Close Date: 2024-11-01
Close Price: 1490000
Fireplace Features
Fireplaces Total: 1
DPR Eligible
DPR Eligible: No
Property Features
Architectural Style: Traditional
Levels: Two
Property Condition: Updated/Remodeled
Appliances: Dishwasher; Disposal; Dryer; Gas Range; Gas Water Heater; Microwave; Tankless Water Heater; Washer; Water Softener Owned; Wine Cooler
Fireplace Features: Gas; Outside
Interior Features: Breakfast Bar; Ceiling Fan(s); Eat-in Kitchen; Entrance Foyer; Open Floorplan; Pantry; Primary Bathroom -Tub with Separate Shower; Primary Downstairs; Split Bedrooms; Walk-In Closet(s)
Flooring: Tile
Utilities: Cable Connected; Electricity Connected; Water Connected
Cooling: Central Air; Electric
Heating: Central; Electric; Heat Pump; Zoned
Water Source: Public
Sewer: Public Sewer; Septic Tank
Smart Home Features: Entertainment; Irrigation
Security Features: Security Lights; Smoke Detector(s)
Construction Materials: Brick; Fiber Cement; Frame
Exterior Features: Fire Pit; Outdoor Kitchen; Outdoor Shower
Patio And Porch Features: Covered; Front Porch; Rear Porch; Screened
Pool Features: Above Ground; In Ground; Electric Heat; Salt Water
Roof: Shingle
Parking Features: Attached; Garage; Garage Door Opener
Lot Features: Cul-De-Sac; Irregular Lot; Sprinklers In Front; Sprinklers In Rear; Wooded
View: Other
Fencing: Back Yard; Fenced; Privacy; Wood; Other
Current Use: Residential; Single Family
Road Frontage Type: City Street
Road Surface Type: Asphalt
Possession: Close Of Escrow
Listing Terms: Cash; Conventional; VA Loan
Contingency Reason: Financing
Documents
Listing Office: PONTE VEDRA CLUB REALTY, INC.
Last Updated: November - 01 - 2024
Information deemed reliable but not guaranteed.

 Seller's Disclosure ›
Seller's Disclosure › Floorplan 1st Floor ›
Floorplan 1st Floor ›