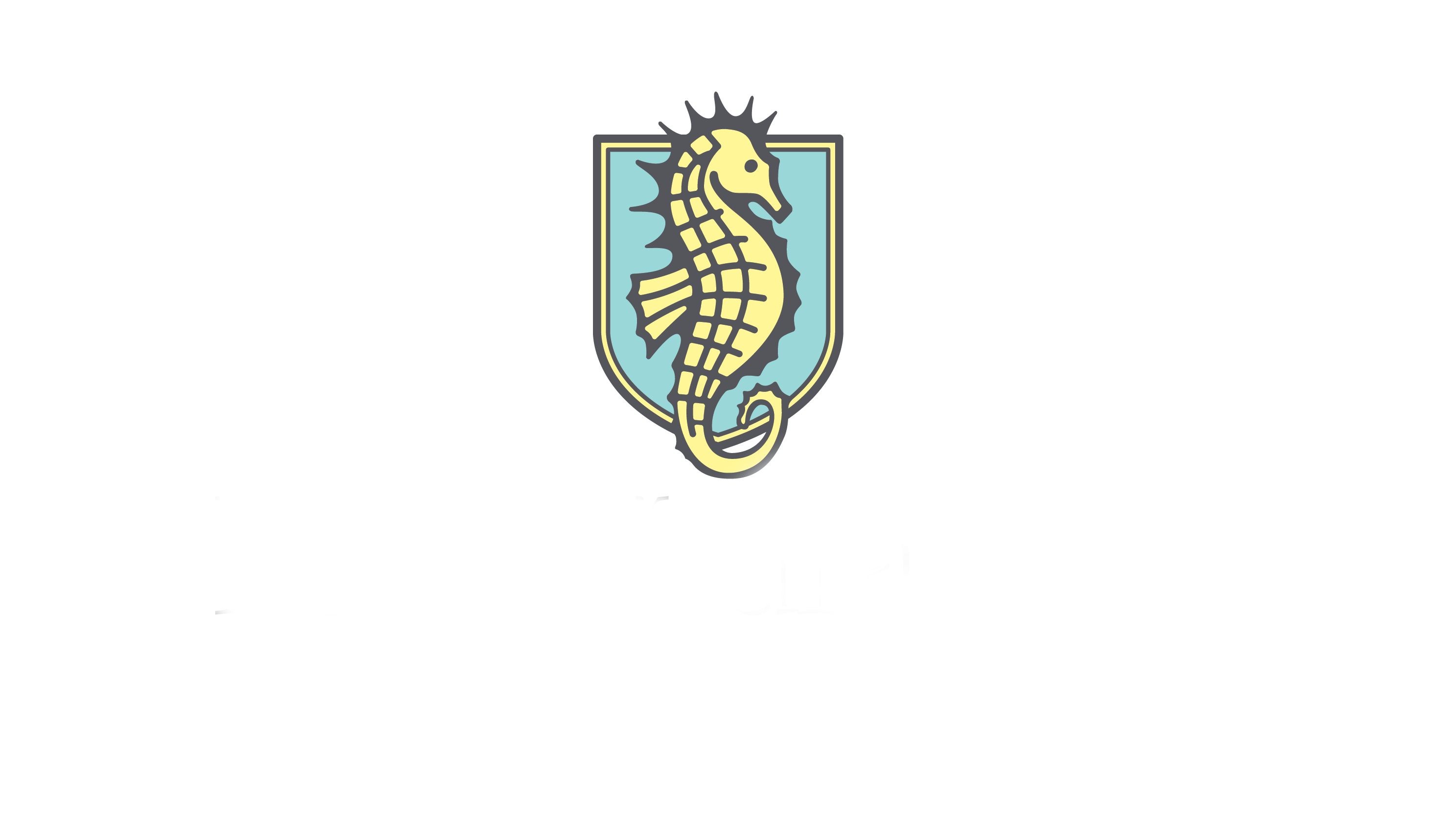2134 GRASSY BASIN Court, Jacksonville, FL 32224
$535,000







































Property Type:
Residential
Bedrooms:
4
Baths:
2
Square Footage:
2,124
Lot Size (sq. ft.):
12,197
Status:
Closed
Current Price:
$535,000
List Date:
3/29/2024
Last Modified:
3/03/2025
Description
*** MULTIPLE OFFERS *** Very nice Cul de Sac home on a uniquely large lot w/ a big back yard w/ a 6 foot privacy fence. The home features tile flooring along w/ wood laminate for low maintenance & no carpet! The home is a split floor plan with extra private master suite overlooking the spacious back yard. The master bath has been recently updated with walk in shower & separate soak tub. The home has a spacious formal dining room, breakfast nook, living room with wood burning fireplace & a large kitchen. Vaulted ceilings w/ large windows brings in more light to the home & the heated/cooled sunroom will be a great oasis to overlook your oversized backyard. Note - 172sf noted in total sf (2,124sf) is the heated/cooled sunroom. *** Preferred Membership Initiation Fee pricing for the clubs of Gate Hospitality - Ponte Vedra Inn & Club, Lodge & Club, Epping Forest or The River Club for the buyer(s) of this property. Restrictions apply ***
More Information MLS# 2016965
Contract Information
Current Price: $535,000
Property Sub Type: Single Family Residence
Property Attached YN: No
Status: Closed
Sold Price: $535,000
Listing Contract Date: 2024-03-29
Location Tax and Legal
Street Number: 2134
Street Name: GRASSY BASIN
Street Suffix: Court
County: Duval
State: FL
Postal Code: 32224
MLS Area Major: 025-Intracoastal West-North Of Beach Blvd
Subdivision Name: Marsh Sound
General Property Information
Bedrooms Total: 4
Bathrooms Full: 2
Bathrooms Total: 2
Living Area: 2124
Living Area Source: Owner
Year Built: 1997
Homestead YN: Yes
Lot Size Acres: 0.28
Association YN: Yes
Association Fee: 720
Association Fee Frequency: Annually
Association Name: Marvin & Floyd
Association Phone: 904-249-8599
CDD Fee YN: No
Accessibility Features YN: No
New Construction YN: No
Garage YN: Yes
Garage Spaces: 2
Carport YN: No
Pool Private YN: No
Waterfront YN: No
Furnished: Unfurnished
Stories: 1
Entry Level: 1
Senior Community YN: No
Direction Faces: East
Directions: From Atlantic Blvd, head south on San Pablo Rd, turn left at light on Intracoastal Sound Dr, turn left on Sound Overlook Dr N, then turn right on Grassy Basin Ct, house on right (end of cul de sac).
Public Remarks: *** MULTIPLE OFFERS *** Very nice Cul de Sac home on a uniquely large lot w/ a big back yard w/ a 6 foot privacy fence. The home features tile flooring along w/ wood laminate for low maintenance & no carpet! The home is a split floor plan with extra private master suite overlooking the spacious back yard. The master bath has been recently updated with walk in shower & separate soak tub. The home has a spacious formal dining room, breakfast nook, living room with wood burning fireplace & a large kitchen. Vaulted ceilings w/ large windows brings in more light to the home & the heated/cooled sunroom will be a great oasis to overlook your oversized backyard. Note - 172sf noted in total sf (2,124sf) is the heated/cooled sunroom. *** Preferred Membership Initiation Fee pricing for the clubs of Gate Hospitality - Ponte Vedra Inn & Club, Lodge & Club, Epping Forest or The River Club for the buyer(s) of this property. Restrictions apply ***
List Price/SqFt: 247.18
Sold Price/SqFt: 251.88
Status Change Information
Major Change Timestamp: 2024-05-01T14:37:50Z
Major Change Type: Status Change
Purchase Contract Date: 2024-04-02
Close Date: 2024-04-30
Close Price: 535000
Fireplace Features
Fireplaces Total: 1
DPR Eligible
DPR Eligible: No
Property Features
Architectural Style: Traditional
Levels: One
Rental Restrictions: Other
Appliances: Disposal; Dryer; Electric Cooktop; Electric Oven; Electric Water Heater; Ice Maker; Microwave; Refrigerator; Washer; Water Softener Owned
Fireplace Features: Wood Burning
Interior Features: Breakfast Bar; Breakfast Nook; Ceiling Fan(s); Entrance Foyer; Open Floorplan; Pantry; Primary Bathroom -Tub with Separate Shower; Split Bedrooms; Vaulted Ceiling(s); Walk-In Closet(s)
Flooring: Laminate; Tile
Utilities: Cable Available; Electricity Available; Sewer Connected; Water Available
Cooling: Central Air; Electric
Heating: Central; Electric
Water Source: Public
Sewer: Public Sewer
Construction Materials: Frame; Stucco
Roof: Shingle
Parking Features: Garage; Garage Door Opener; On Street
Lot Features: Irregular Lot; Sprinklers In Rear
Fencing: Wood
Current Use: Residential
Association Amenities: Children's Pool; Playground; Pool
Road Frontage Type: Private Road
Road Surface Type: Asphalt
Possession: Close Of Escrow
Listing Terms: Cash; Conventional; FHA
Contingency Reason: Financing; Inspection
Documents
Listing Office: PONTE VEDRA CLUB REALTY, INC.
Last Updated: March - 03 - 2025
Information deemed reliable but not guaranteed.

 Offer Instructions ›
Offer Instructions ›