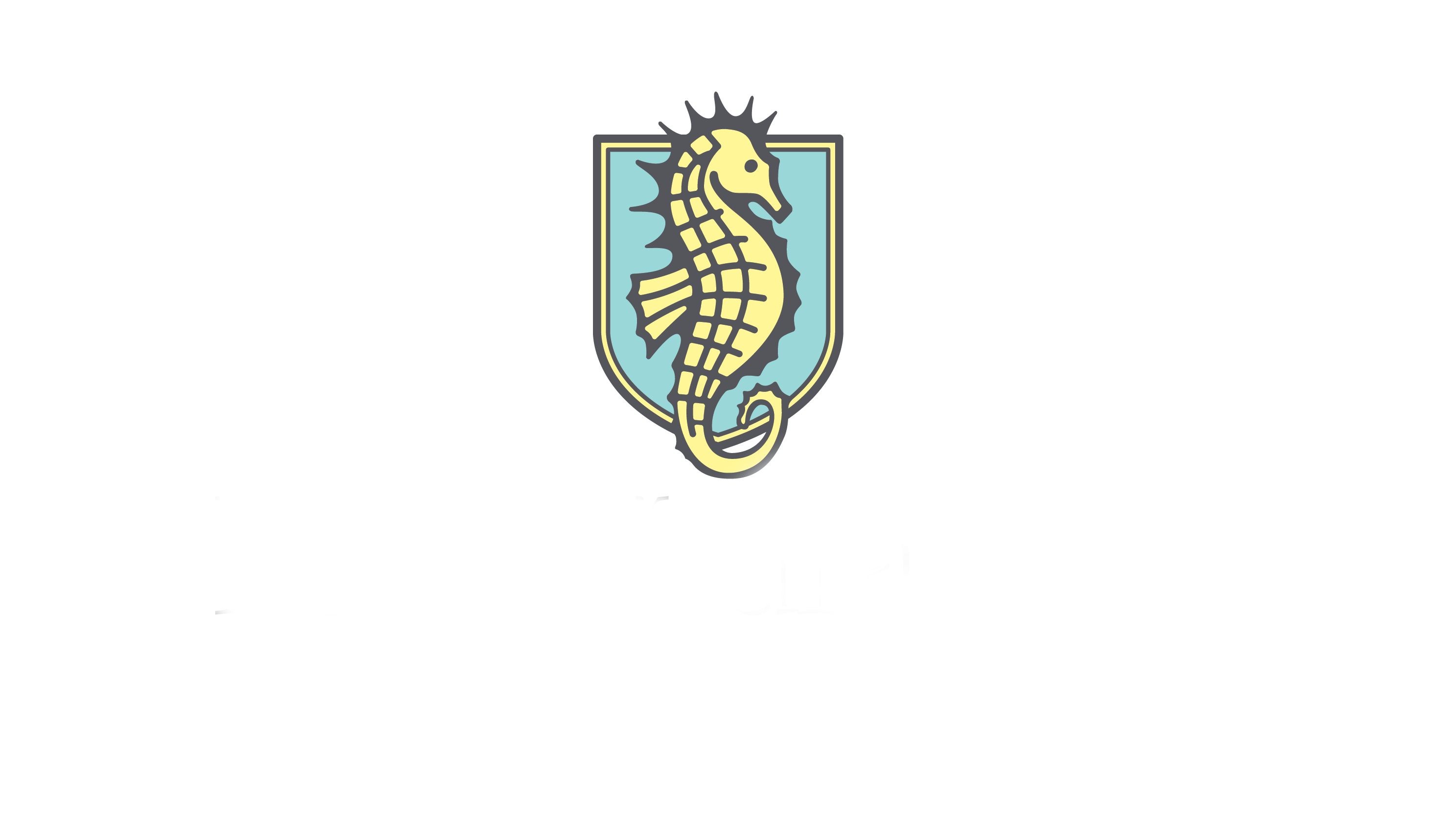204 TWELVE OAKS Lane, Ponte Vedra Beach, FL 32082
$2,300,000




























































Property Type:
Residential
Bedrooms:
4
Baths:
5
Square Footage:
5,108
Status:
Closed
Current Price:
$2,300,000
List Date:
8/28/2022
Last Modified:
2/18/2025
Description
Enter through custom iron doors into an exquisite outdoor oasis. The screen enclosed courtyard entry is surrounded by dramatic sliding doors to access the home. The outdoor area features a saltwater pool with spill over spa, Isokern fireplace, outdoor kitchen and large tongue and groove lanai. The attention to detail throughout this home is exceptional: newly remodeled designer kitchen with Thermador appliances and walk in pantry, updated master bathroom and guest bathrooms. Custom ceiling treatments include beams, tongue and groove and stone accents. Marble floors throughout the first floor, custom trim work, built in speakers and solid core doors. Two en-suite bedrooms with a bonus room upstairs and a stand alone cabana bedroom suite pool side to complement the first floor owners suite.
Supplements: suite.
More Information MLS# 1188902
Contract Information
Current Price: $2,300,000
Property Sub Type: Single Family Residence
Property Attached YN: No
Status: Closed
Sold Price: $2,300,000
Listing Contract Date: 2022-08-28
Location Tax and Legal
Street Number: 204
Street Name: TWELVE OAKS
Street Suffix: Lane
County: St. Johns
State: FL
Postal Code: 32082
MLS Area Major: 263-Ponte Vedra Beach-W Of A1A-S Of CR-210
Subdivision Name: The Plantation At Pv
General Property Information
Bedrooms Total: 4
Bathrooms Full: 4
Bathrooms Half: 1
Bathrooms Total: 5
Living Area: 5108
Living Area Source: Public Records
Year Built: 2008
Association YN: Yes
Association Fee: 1508
Association Fee Frequency: Monthly
Association Fee 2: 60000
Association Name: The Plantation
CDD Fee YN: No
New Construction YN: No
Garage Spaces: 3
Waterfront YN: No
Stories: 2
Directions: From Butler Blvd, S on A1A to The Plantation. Through gate (must have pass) to stop sign; left on Plantation Circle. Left on to Plantation Circle South. Right on to Twelve Oaks house is on the left.
Public Remarks: Enter through custom iron doors into an exquisite outdoor oasis. The screen enclosed courtyard entry is surrounded by dramatic sliding doors to access the home. The outdoor area features a saltwater pool with spill over spa, Isokern fireplace, outdoor kitchen and large tongue and groove lanai. The attention to detail throughout this home is exceptional: newly remodeled designer kitchen with Thermador appliances and walk in pantry, updated master bathroom and guest bathrooms. Custom ceiling treatments include beams, tongue and groove and stone accents. Marble floors throughout the first floor, custom trim work, built in speakers and solid core doors. Two en-suite bedrooms with a bonus room upstairs and a stand alone cabana bedroom suite pool side to complement the first floor owners suite.
List Price/SqFt: 507.05
Sold Price/SqFt: 450.27
Status Change Information
Major Change Timestamp: 2023-11-17T15:05:47Z
Major Change Type: Price Reduced
Price Change Timestamp: 2023-04-12T15:57:53Z
Purchase Contract Date: 2023-06-21
Close Date: 2023-07-18
Close Price: 2300000
Fireplace Features
Fireplaces Total: 2
DPR Eligible
DPR Eligible: No
Historical Information
Public Historical Remarks 1: Mandatory Fees: Y, Interior Amenities-Window Treatment(s): Y, Golf Course Comm: Y
Public Historical Remarks 2: Common Club Amenities-Club Facilities: Y, Landscape Lighting: Y, Covenants/Restrictions: Y, Interior Amenities-Sliding Glass Door(s): Y
Public Historical Remarks 3: Intermediate School: Other
Property Features
Approx Parcel Size: .25 to .5 Acre
Appliances: Dishwasher; Disposal; Electric Range; Gas Range; Microwave; Refrigerator; Tankless Water Heater; Water Softener Owned; Wine Cooler
Fireplace Features: Gas
Interior Features: Kitchen Island; Pantry; Primary Bathroom -Tub with Separate Shower; Primary Downstairs; Split Bedrooms; Vaulted Ceiling(s); Walk-In Closet(s)
Flooring: Carpet; Marble
Utilities: Cable Available; Propane
Cooling: Central Air
Heating: Central
Water Source: Public
Sewer: Public Sewer
Smart Home Features: Lighting; Programmable Thermostat
Security Features: Smoke Detector(s)
Construction Materials: Stucco
Other Structures: Guest House; Outdoor Kitchen
Patio And Porch Features: Patio
Pool Features: In Ground; Salt Water; Screen Enclosure
Spa Features: Private
Roof: Tile
Parking Features: Attached; Circular Driveway; Garage
Lot Features: On Golf Course; Sprinklers In Front; Sprinklers In Rear
View: Golf Course
Current Use: Residential; Single Family
Association Amenities: Basketball Court; Beach Access; Clubhouse; Fitness Center; Golf Course; Jogging Path; Playground; Pool; Tennis Court(s)
Road Surface Type: Asphalt
Possession: Negotiable
Listing Terms: Cash; Conventional
Room Information
Living Room
Family Room
Utility Room
Listing Office: ONE SOTHEBY'S INTERNATIONAL REALTY
Last Updated: February - 18 - 2025
Information deemed reliable but not guaranteed.

 Floor Plans on File ›
Floor Plans on File ›