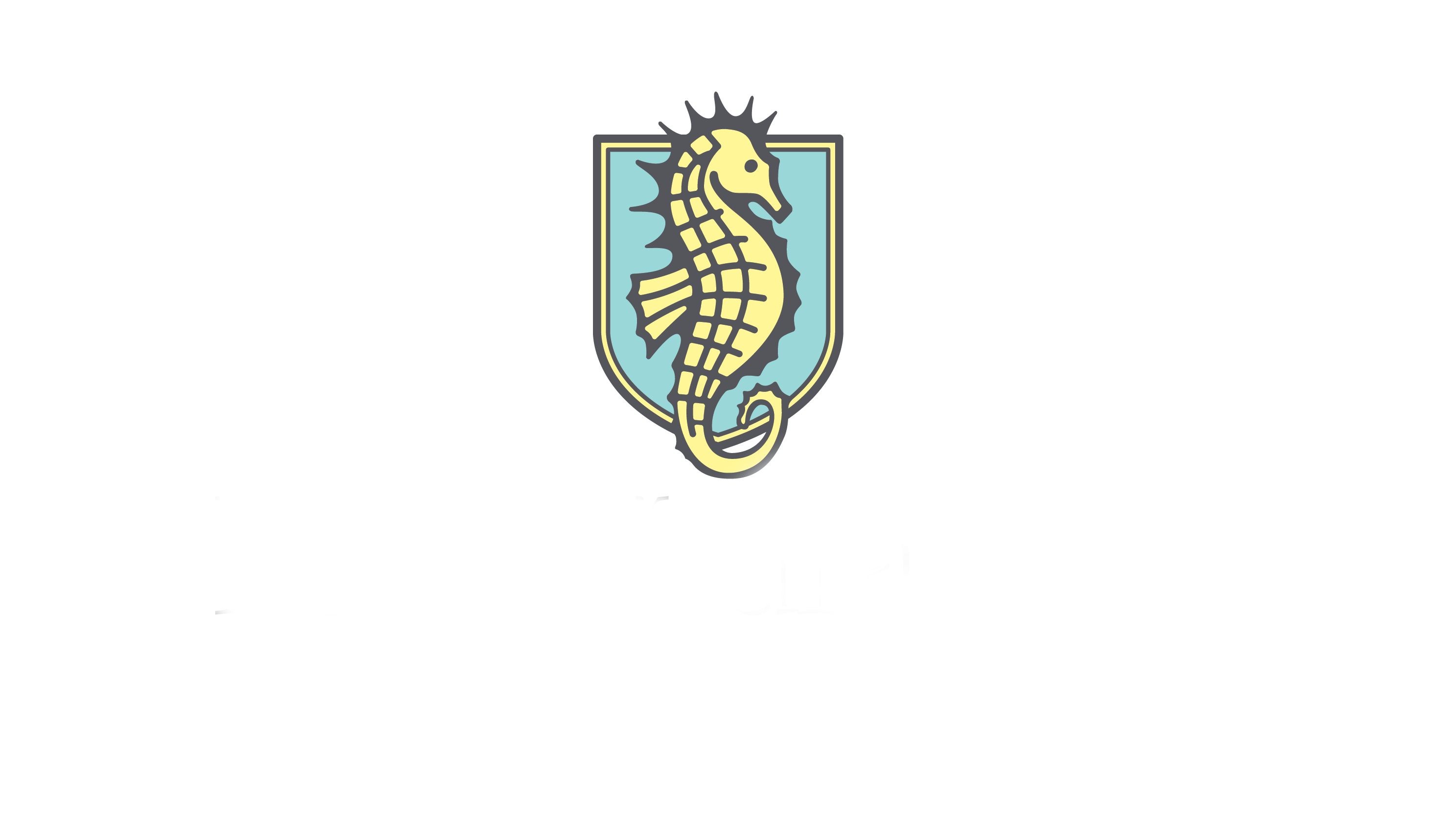161 Cornwall Drive, 90, Ponte Vedra, FL 32081
$269,000


Property Type:
Residential
Bedrooms:
3
Baths:
3
Square Footage:
2,286
Status:
Closed
Current Price:
$269,000
List Date:
3/05/2013
Last Modified:
11/11/2024
Description
This home has it all! Study with glass french doors so you have privacy when you are closing your million dollar deals with work. Elegant 42'' cabinets in your huge kitchen with triple windows in the nook area! One of the largest family rooms to enjoy hosting the best parties. Be the envy of all your friends and family with this elegant home with it's paver driveway that leads your stately front door! Hurry this brand new home will not last long! CDD bond paid in full for a limited time! Convenient location, close to the beaches, downtown Jacksonville & historical St Augustine, A rated schools. Quality Concrete block construction. Some or all photos are stock/model photos.
More Information MLS# 656015
Contract Information
Current Price: $269,000
Property Sub Type: Single Family Residence
Property Attached YN: No
Status: Closed
Sold Price: $269,000
Listing Contract Date: 2013-03-05
Location Tax and Legal
Street Number: 161
Street Name: Cornwall
Street Suffix: Drive
County: St. Johns
State: FL
Postal Code: 32081
MLS Area Major: 272-Nocatee South
Subdivision Name: Nocatee
General Property Information
Bedrooms Total: 3
Bathrooms Full: 2
Bathrooms Half: 1
Bathrooms Total: 3
Living Area: 2286
Living Area Source: Plans
Year Built: 2013
Lot Size Dimensions: 60x148
Association YN: Yes
Association Fee: 600
Association Fee Frequency: Annually
Association Fee 2: 515
CDD Fee YN: Yes
CDD Fee Amount: 1382
New Construction YN: Yes
Garage Spaces: 2
Pool Private YN: No
Waterfront YN: No
Furnished: Unfurnished
Stories: 1
Directions: From I-95 Driving North. Take Exit #329 (Turn right on County Road 210). Go to U.S. #1 (approx 3 miles). Turn left and go 1/2 mile, turn right on #210 East. Go 1 mile to Austin Park entrance on right.
Public Remarks: This home has it all! Study with glass french doors so you have privacy when you are closing your million dollar deals with work. Elegant 42'' cabinets in your huge kitchen with triple windows in the nook area! One of the largest family rooms to enjoy hosting the best parties. Be the envy of all your friends and family with this elegant home with it's paver driveway that leads your stately front door! Hurry this brand new home will not last long! CDD bond paid in full for a limited time! Convenient location, close to the beaches, downtown Jacksonville & historical St Augustine, A rated schools. Quality Concrete block construction. Some or all photos are stock/model photos.
List Price/SqFt: 125.11
Sold Price/SqFt: 117.67
Status Change Information
Major Change Timestamp: 2023-11-14T17:39:06Z
Major Change Type: Price Change
Price Change Timestamp: 2013-04-17T16:56:23Z
Purchase Contract Date: 2013-04-26
Close Date: 2013-07-02
Close Price: 269000
Historical Information
Public Historical Remarks 1: Mandatory Fees: Y, Home Service-Warranty: Y, Dining-Kitchen/Family Combo: Y, Club Amenities-Nature Trails: Y, Self Cleaning Oven: Y, Kitchen-Solid Surface Countertops: Y, Structure Builder: Taylor Morrison, Seller May Pay Closing: Y
Public Historical Remarks 2: Common Club Amenities-Club Facilities: Y, Builder Warranty: Y, Club Amenities-Bike Path: Y, Interior Amenities-Ceiling 8+ Ft.: Y, Interior Amenities-Sliding Glass Door(s): Y, Interior Amenities-French Door(s): Y
Public Historical Remarks 3: Occupant Type: Appointment, Call Seller Direct, Listing Agent Must Accompany, Advance Notice
Property Features
Approx Parcel Size: Less than .25 Acre
Property Condition: Under Construction
Appliances: Dishwasher; Disposal; Electric Range; Electric Water Heater; Microwave
Interior Features: Breakfast Nook; Eat-in Kitchen; Entrance Foyer; Pantry; Primary Bathroom - Tub with Shower; Primary Downstairs; Split Bedrooms; Walk-In Closet(s)
Flooring: Carpet; Concrete
Utilities: Cable Available
Cooling: Central Air
Heating: Central
Water Source: Public
Sewer: Public Sewer
Security Features: Smoke Detector(s)
Construction Materials: Concrete; Stucco
Patio And Porch Features: Covered; Patio; Porch; Screened
Pool Features: None
Roof: Shingle
Parking Features: Attached; Garage
Lot Features: Sprinklers In Front; Sprinklers In Rear
Current Use: Residential; Single Family
Association Amenities: Children's Pool; Clubhouse; Fitness Center; Jogging Path; Playground; Pool; Trash
Road Surface Type: Asphalt
Possession: Negotiable
Listing Terms: Cash; Conventional; FHA; VA Loan
Room Information
Office
Utility Room
Bonus Room
Level: First
Length: 10.00
Length: 10.00
Width: 10.00
Width: 10.00
Remarks: Den
Dining Room
Level: First
Length: 11.00
Length: 11.00
Width: 12.00
Width: 12.00
Remarks: Separate Dining Room
Primary Bedroom
Level: First
Length: 13.00
Length: 13.00
Width: 15.00
Width: 15.00
Family Room
Level: First
Length: 18.00
Length: 18.00
Width: 18.00
Width: 18.00
Bedroom 1
Level: First
Length: 12.00
Length: 12.00
Width: 10.00
Width: 10.00
Bedroom 2
Level: First
Length: 12.00
Length: 12.00
Width: 12.00
Width: 12.00
Kitchen
Level: First
Length: 22.00
Length: 22.00
Width: 22.00
Width: 22.00
Other
Listing Office: TAYLOR MORRISON HOMES REALTY OF FLORIDA INC
Last Updated: November - 11 - 2024
Information deemed reliable but not guaranteed.
