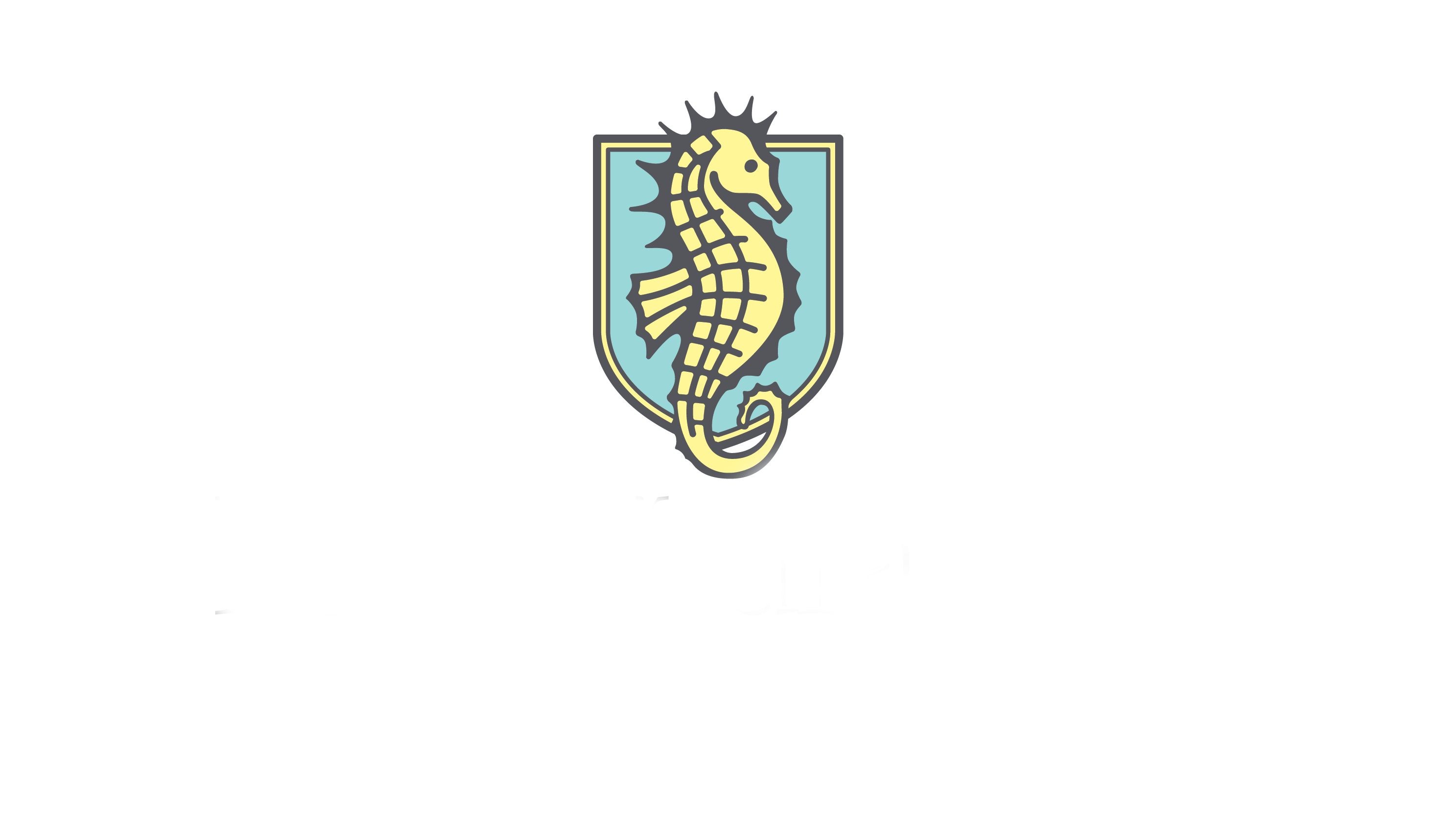15 PURITAN Road, Ponte Vedra, FL
$273,000






































Property Type:
Residential
Bedrooms:
3
Baths:
2
Square Footage:
2,246
Status:
Closed
Current Price:
$273,000
List Date:
9/25/2013
Last Modified:
12/10/2024
Description
Carefully planned and designed, this one-level American Cottage is big on space and style. A perfectly versatile floor plan includes 3 generously sized bedrooms, a dedicated office and two full baths. Gathering is perfect in the spacious heart-of-the house chef-pleasing kitchen wide open to the breakfast room and spacious den. Entertaining easily flows to the oversized lanai overlooking the lagoon. This is not just any house but a home you’ll love for a lifetime. Hurricane “Safe Room”, Surround Sound, Water Softener and Brick Paved Drive
More Information MLS# 685267
Contract Information
Current Price: $273,000
Property Sub Type: Single Family Residence
Property Attached YN: No
Status: Closed
Sold Price: $273,000
Listing Contract Date: 2013-09-25
Location Tax and Legal
Street Number: 15
Street Name: PURITAN
Street Suffix: Road
County: St. Johns
State: FL
MLS Area Major: 272-Nocatee South
Subdivision Name: Nocatee
General Property Information
Bedrooms Total: 3
Bathrooms Full: 2
Bathrooms Total: 2
Living Area: 2246
Living Area Source: Public Records
Year Built: 2008
Lot Size Dimensions: 60' X 125'
Association YN: Yes
Association Fee: 600
Association Fee Frequency: Annually
CDD Fee YN: Yes
CDD Fee Amount: 1854.98
New Construction YN: No
Garage Spaces: 2
Pool Private YN: No
Waterfront YN: No
Stories: 1
Directions: Valley Ridge Blvd (210) to south on Austin Park Avenue. 2nd left on Puritan. Home on corner of Puritan and Austin Park Avenue.
Public Remarks: Carefully planned and designed, this one-level American Cottage is big on space and style. A perfectly versatile floor plan includes 3 generously sized bedrooms, a dedicated office and two full baths. Gathering is perfect in the spacious heart-of-the house chef-pleasing kitchen wide open to the breakfast room and spacious den. Entertaining easily flows to the oversized lanai overlooking the lagoon. This is not just any house but a home you’ll love for a lifetime. Hurricane “Safe Room”, Surround Sound, Water Softener and Brick Paved Drive
List Price/SqFt: 124.22
Sold Price/SqFt: 121.55
Status Change Information
Major Change Timestamp: 2023-11-14T19:22:53Z
Major Change Type: Price Reduced
Price Change Timestamp: 2013-10-10T14:07:16Z
Purchase Contract Date: 2013-10-29
Close Date: 2013-12-06
Close Price: 273000
Fireplace Features
Fireplaces Total: 1
Historical Information
Public Historical Remarks 1: Mandatory Fees: Y, Dining-Kitchen/Family Combo: Y, Self Cleaning Oven: Y, Kitchen-Solid Surface Countertops: Y, Structure Builder: American Homebuilder
Public Historical Remarks 2: Common Club Amenities-Club Facilities: Y, Covenants/Restrictions: Y, Bath-Garden Bath: Y, Structure Slab: Y
Public Historical Remarks 3: Unit Type: Traditional, Bungalow, Occupant Type: Special Instructions, Call Listing Office, Occupied - Lockbox, Advance Notice, Appointment
Property Features
Approx Parcel Size: Less than .25 Acre
Architectural Style: Traditional; Other
Appliances: Dishwasher; Disposal; Electric Range; Electric Water Heater; Ice Maker; Microwave
Fireplace Features: Wood Burning
Interior Features: Breakfast Bar; Breakfast Nook; Eat-in Kitchen; Entrance Foyer; Kitchen Island; Pantry; Primary Bathroom -Tub with Separate Shower; Primary Downstairs; Split Bedrooms; Walk-In Closet(s)
Laundry Features: Electric Dryer Hookup; Washer Hookup
Cooling: Central Air
Heating: Central
Water Source: Public
Security Features: Security System Owned; Smoke Detector(s)
Construction Materials: Stucco
Patio And Porch Features: Front Porch
Pool Features: None
Roof: Shingle
Parking Features: Attached; Garage
Lot Features: Sprinklers In Front; Sprinklers In Rear
Waterfront Features: Lagoon; Pond
Fencing: Back Yard
Current Use: Residential
Association Amenities: Children's Pool; Clubhouse; Fitness Center; Playground; Pool; Tennis Court(s)
Road Surface Type: Asphalt; Concrete
Possession: Negotiable
Listing Terms: Cash; Conventional; FHA; VA Loan
Room Information
Office
Utility Room
Other
Level: First
Length: 10.00
Length: 10.00
Width: 9.00
Width: 9.00
Remarks: Breakfast Room
Living Room
Level: First
Length: 14.83
Length: 14.83
Width: 16.66
Width: 16.66
Kitchen
Level: First
Length: 13.00
Length: 13.00
Width: 14.00
Width: 14.00
Dining Room
Level: First
Length: 11.33
Length: 11.33
Width: 11.50
Width: 11.50
Remarks: Separate Dining Room
Primary Bedroom
Level: First
Length: 16.16
Length: 16.16
Width: 13.00
Width: 13.00
Bedroom 1
Level: First
Length: 11.00
Length: 11.00
Width: 11.00
Width: 11.00
Bedroom 2
Level: First
Length: 11.00
Length: 11.00
Width: 11.00
Width: 11.00
Listing Office: WATSON REALTY CORP
Last Updated: December - 10 - 2024
Information deemed reliable but not guaranteed.

 Floor Plans on File ›
Floor Plans on File ›