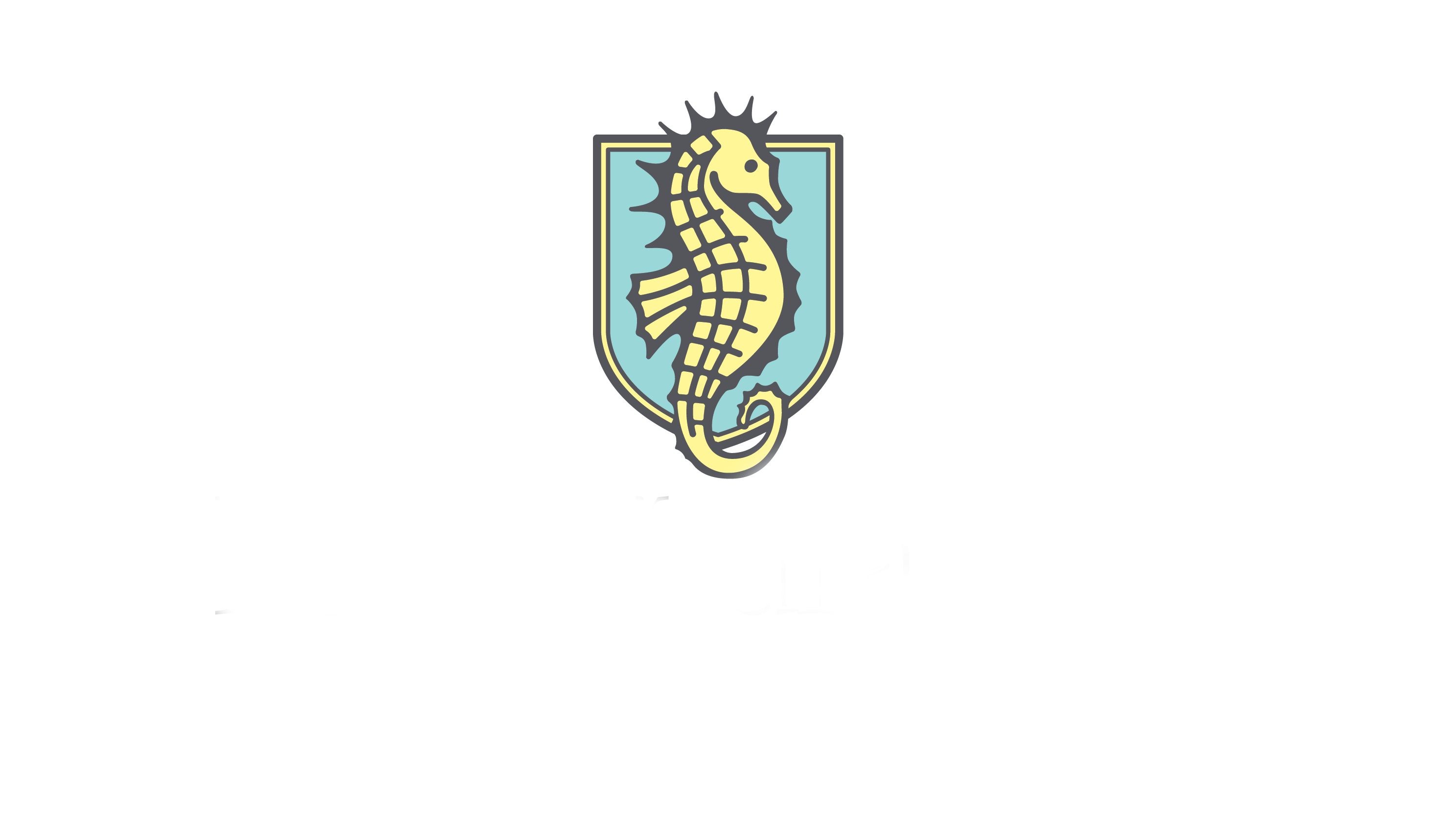14402 MARINA SAN PABLO Place, 804, Jacksonville, FL 32224
$1,025,000
Property Type:
Residential
Bedrooms:
3
Baths:
4
Square Footage:
2,420
Status:
Closed
Current Price:
$1,025,000
List Date:
1/08/2023
Last Modified:
2/20/2025
Description
Amazing Views of the ICW from this 8th floor updated condominium w/ 3 Bedroom 3.5 Baths & office. This home shows like a model home w tons of updates: kitchen w/ granite countertops, stainless appliances w/ built in microwave, wall oven, one yr new refrigerator & freezer, dishwasher & gas cook top. Completely repainted, new carpet, new front doors, HVAC 1 yr old, custom closets t/out, New Powder Bath, Plantation Shutters, Electric Remote Control Shades in Living Rm, 18 x 18 tile floors, 7' solid core doors, high ceilings. 2 garage parking spaces #32 & #8 located by elevator & largest storage #9. Marina San Pablo is convenient to the beaches, Town Center, Mayo Clinic & amenities include: gated entry, pool, fitness center, clubhouse w/ TV & bar area, walking promenade & fishing pier.
More Information MLS# 1206609
Contract Information
Current Price: $1,025,000
Property Sub Type: Condominium
Property Attached YN: Yes
Status: Closed
Sold Price: $1,025,000
Listing Contract Date: 2023-01-04
Location Tax and Legal
Street Number: 14402
Street Name: MARINA SAN PABLO
Street Suffix: Place
County: Duval
State: FL
Postal Code: 32224
MLS Area Major: 027-Intracoastal West-South Of Jt Butler Blvd
Subdivision Name: Marina San Pablo
General Property Information
Bedrooms Total: 3
Bathrooms Full: 3
Bathrooms Half: 1
Bathrooms Total: 4
Living Area: 2420
Living Area Source: Plans
Year Built: 2006
Association YN: Yes
Association Fee: 1610
Association Fee Frequency: Monthly
Association Fee 2: 250
Association Name: MSP Condo Assn
Association Phone: 904-461-5556
CDD Fee YN: No
New Construction YN: No
Garage Spaces: 2
Water Body Access YN: Yes
Waterfront YN: Yes
Furnished: Unfurnished
Stories: 1
Stories Total: 10
Directions: Butler Blvd (202) to San Pablo Road South, LEFT into Marina San Pablo Gate.
Public Remarks: Amazing Views of the ICW from this 8th floor updated condominium w/ 3 Bedroom 3.5 Baths & office. This home shows like a model home w tons of updates: kitchen w/ granite countertops, stainless appliances w/ built in microwave, wall oven, one yr new refrigerator & freezer, dishwasher & gas cook top. Completely repainted, new carpet, new front doors, HVAC 1 yr old, custom closets t/out, New Powder Bath, Plantation Shutters, Electric Remote Control Shades in Living Rm, 18 x 18 tile floors, 7' solid core doors, high ceilings. 2 garage parking spaces #32 & #8 located by elevator & largest storage #9. Marina San Pablo is convenient to the beaches, Town Center, Mayo Clinic & amenities include: gated entry, pool, fitness center, clubhouse w/ TV & bar area, walking promenade & fishing pier.
List Price/SqFt: 493.8
Sold Price/SqFt: 423.55
Status Change Information
Major Change Timestamp: 2023-03-31T16:42:34Z
Major Change Type: Status Change
Purchase Contract Date: 2023-02-01
Close Date: 2023-03-31
Close Price: 1025000
DPR Eligible
DPR Eligible: No
Historical Information
Public Historical Remarks 1: Utilities-Underground: Y, Condo Restrictions-See Condo Docs: Y, Club Amenities-Game Room: Y, Bath-Owner Bath W/Whirlpool: Y, Interior Amenities-Window Treatment(s): Y, Interior Amenities-Tinted Window(s): Y, Self Cleaning Oven: Y, Water Access: Y, Kitchen-Solid Surface Countertops: Y, Waterfront Descrpt-6' + Dpth: Y, Structure Builder: Brasfield & Gorrie
Public Historical Remarks 2: Condo Restrictions-Pet Restrictions: Y, Common Club Amenities-Club Facilities: Y, Unit Location-6th - 10th Story: Y, Utilities-Common Gas: Y, Condo Restrictions-Governed Covenants/Restrictions: Y, Interior Amenities-Ceiling 8+ Ft.: Y, Interior Amenities-Sliding Glass Door(s): Y, Interior Amenities-French Door(s): Y, Waterfront Descrpt-2'-6' Dpth: Y, Trash Chute: Y
Property Features
Approx Parcel Size: Condo-NA
Architectural Style: Flat
Appliances: Dishwasher; Disposal; Dryer; Electric Water Heater; Gas Range; Ice Maker; Microwave; Refrigerator; Washer
Interior Features: Breakfast Bar; Entrance Foyer; Primary Bathroom -Tub with Separate Shower; Split Bedrooms; Walk-In Closet(s)
Flooring: Tile; Wood
Laundry Features: Electric Dryer Hookup; Washer Hookup
Utilities: Cable Available; Natural Gas Available
Cooling: Central Air
Heating: Central; Electric
Electric: Whole House Generator
Water Source: Private
Smart Home Features: Programmable Thermostat
Green Energy Efficient: Windows
Security Features: Fire Sprinkler System; Secured Lobby; Smoke Detector(s)
Construction Materials: Concrete; Stucco
Exterior Features: Balcony
Pool Features: Other
Parking Features: Additional Parking; Guest; On Street; Secured; Underground
Lot Features: Other
Water Body Access Type: Community
Waterfront Features: Intracoastal; Navigable Water
Current Use: Multi-Family
Association Amenities: Clubhouse; Fitness Center; Jogging Path; Management - Full Time; Pool; Spa/Hot Tub; Trash
Association Fee Includes: Insurance; Maintenance Grounds; Trash
Listing Terms: Cash; Conventional
Room Information
Family Room
Office
Utility Room
Documents
Listing Office: MARSH LANDING REALTY
Last Updated: February - 20 - 2025
Information deemed reliable but not guaranteed.




































































 Floor Plans on File ›
Floor Plans on File ›