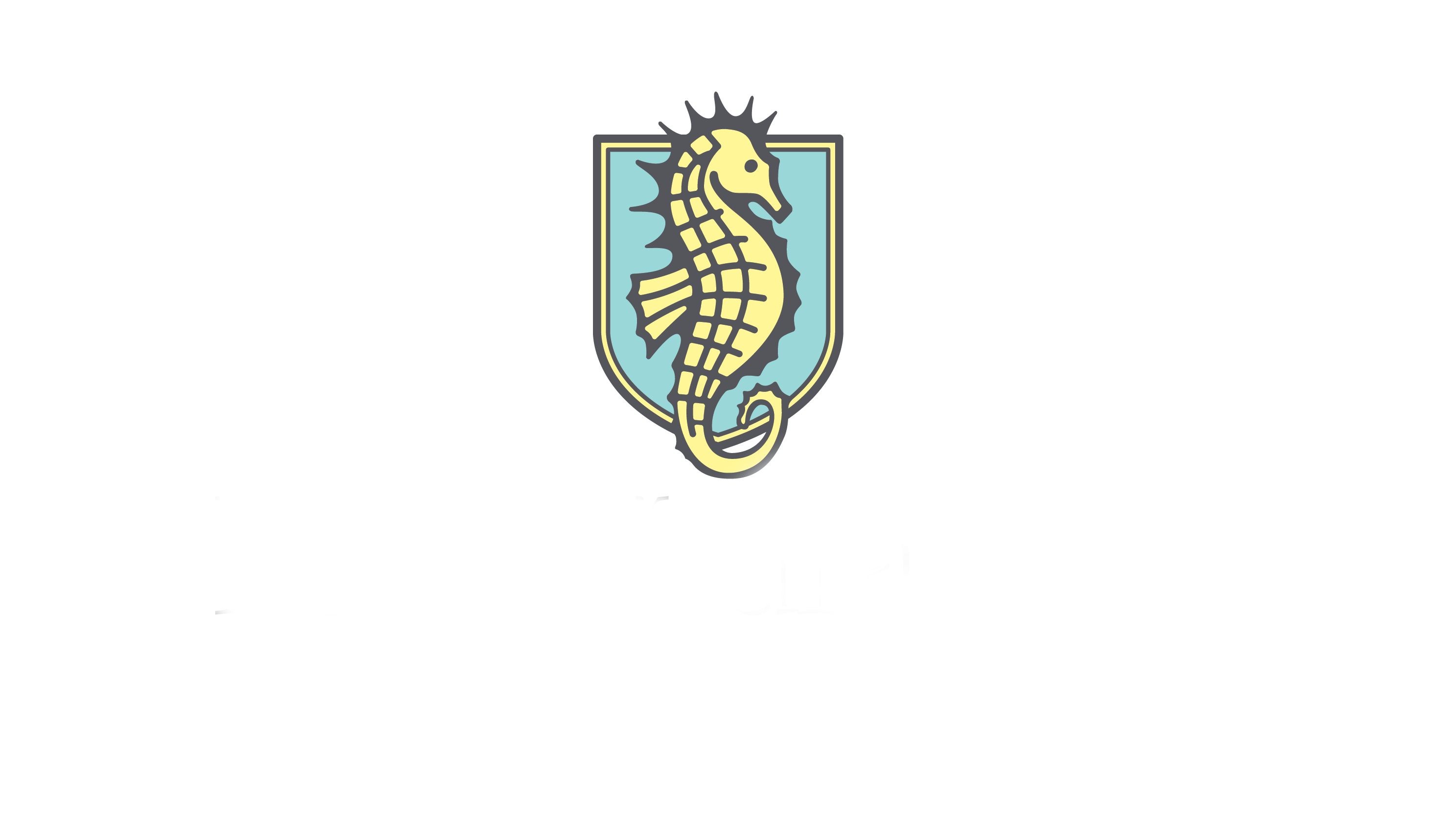1431 RIVERPLACE Boulevard, 3005, Jacksonville, FL 32207
$1,000,000
Property Type:
Residential
Bedrooms:
3
Baths:
3
Square Footage:
2,507
Status:
Closed
Current Price:
$1,000,000
List Date:
12/03/2022
Last Modified:
2/20/2025
Description
Spectacular NE corner unit with unobstructed views of the St. Johns River and Downtown skyline! Super spacious and entirely renovated with a contemporary design throughout, this unit is stunning! Enjoy sunrises and sunsets each day from your wraparound balcony. Entertain in style with chefs kitchen that has been completely opened up, a rare find for a unit in this stack. Experience unparalleled amenities at The Peninsula! Friendly 24 hour concierge/valet service, luxurious lobby w/ business center, conference room and coffee bar. 9th floor offers pool, 3 jacuzzis, spa, steam room, sauna, fitness center & game/party room. Take in panoramic views of the entire city from the 38th floor Apogee Lounge w/ full kitchen & wine cellar!
More Information MLS# 1203074
Contract Information
Current Price: $1,000,000
Property Sub Type: Condominium
Property Attached YN: Yes
Status: Closed
Sold Price: $1,000,000
Listing Contract Date: 2022-12-03
Location Tax and Legal
Street Number: 1431
Street Name: RIVERPLACE
Street Suffix: Boulevard
County: Duval
State: FL
Postal Code: 32207
MLS Area Major: 011-San Marco
Subdivision Name: The Peninsula At St Johns Center Condos
General Property Information
Bedrooms Total: 3
Bathrooms Full: 3
Bathrooms Total: 3
Living Area: 2507
Living Area Source: Public Records
Year Built: 2008
Association YN: Yes
Association Fee: 2111.91
Association Fee Frequency: Monthly
Association Name: The Peninsula Condos
Association Phone: 904-346-1946
CDD Fee YN: No
Accessibility Features YN: Yes
New Construction YN: No
Garage YN: Yes
Garage Spaces: 2
Carport YN: No
Water Body Access YN: Yes
Waterfront YN: Yes
Stories: 1
Stories Total: 38
Senior Community YN: No
Directions: From I-95 North take Prudential Drive Exit and make a right turn onto Prudential Drive. Then left onto Riverplace Blvd. The Peninsula is on the right hand side. Complimentary valet at the front.
Public Remarks: Spectacular NE corner unit with unobstructed views of the St. Johns River and Downtown skyline! Super spacious and entirely renovated with a contemporary design throughout, this unit is stunning! Enjoy sunrises and sunsets each day from your wraparound balcony. Entertain in style with chefs kitchen that has been completely opened up, a rare find for a unit in this stack. Experience unparalleled amenities at The Peninsula! Friendly 24 hour concierge/valet service, luxurious lobby w/ business center, conference room and coffee bar. 9th floor offers pool, 3 jacuzzis, spa, steam room, sauna, fitness center & game/party room. Take in panoramic views of the entire city from the 38th floor Apogee Lounge w/ full kitchen & wine cellar!
List Price/SqFt: 458.72
Sold Price/SqFt: 398.88
Status Change Information
Major Change Timestamp: 2024-06-21T19:10:48Z
Major Change Type: Status Change
Price Change Timestamp: 2023-02-25T20:05:59Z
Purchase Contract Date: 2023-04-06
Close Date: 2024-06-21
Close Price: 1000000
DPR Eligible
DPR Eligible: No
Historical Information
Public Historical Remarks 1: Storage Room: Y, Unit Location-Above 20th Story: Y, Utilities-Common Sewer: Y, No Water Heater: Y, Condo Restrictions-See Condo Docs: Y, Club Amenities-Game Room: Y, Interior Amenities-Window Treatment(s): Y, Self Cleaning Oven: Y, Kitchen-Solid Surface Countertops: Y
Public Historical Remarks 2: Condo Restrictions-Pet Restrictions: Y, Common Club Amenities-Club Facilities: Y, Covenants/Restrictions: Y, Utilities-Common Water: Y, Utilities-Common Hot Water: Y, Dining-Living/Dining Combo: Y, Condo Restrictions-Governed Covenants/Restrictions: Y, Interior Amenities-Ceiling 8+ Ft.: Y, Interior Amenities-Sliding Glass Door(s): Y, Trash Chute: Y, City Lot Location: Y
Public Historical Remarks 3: Unit Type: Contemporary, Above 20th Story, Occupant Type: Appointment, See ShowingAssist, Call Listing Agent, Advance Notice
Property Features
Approx Parcel Size: Condo-NA
Architectural Style: Contemporary
Accessibility Features: Accessible Common Area
Appliances: Dishwasher; Disposal; Dryer; Electric Cooktop; Ice Maker; Microwave; Refrigerator; Washer
Interior Features: Eat-in Kitchen; Elevator; Entrance Foyer; Kitchen Island; Pantry; Primary Bathroom -Tub with Separate Shower; Split Bedrooms; Walk-In Closet(s); Wet Bar
Flooring: Tile; Vinyl; Wood
Utilities: Cable Available; Electricity Connected; Water Connected
Cooling: Central Air
Heating: Central
Water Source: Public
Sewer: Public Sewer
Security Features: Fire Sprinkler System; Secured Lobby; Security System Owned; Smoke Detector(s); Other
Construction Materials: Brick; Concrete; Frame; Stucco
Exterior Features: Balcony
Pool Features: Heated
Spa Features: Private
Roof: Other
Parking Features: Additional Parking; Assigned; Circular Driveway; Covered; Garage Door Opener; Guest; On Street; Secured; Underground
Lot Features: Sprinklers In Front; Sprinklers In Rear
View: River
Water Body Access Type: Community
Waterfront Features: Navigable Water; River Access; River Front
Current Use: Multi-Family; Residential
Association Amenities: Clubhouse; Fitness Center; Jogging Path; Maintenance Grounds; Management - Full Time; Management - On Site; Pool; Sauna; Security; Spa/Hot Tub; Trash
Association Fee Includes: Insurance; Maintenance Grounds; Pest Control; Trash; Water
Road Surface Type: Asphalt
Possession: Negotiable
Listing Terms: Cash; Conventional
Room Types: Media Room; Utility Room
Room Information
Media Room
Utility Room
Listing Office: BERKSHIRE HATHAWAY HOMESERVICES FLORIDA NETWORK REALTY
Last Updated: February - 20 - 2025
Information deemed reliable but not guaranteed.




















































































 Condo Rider ›
Condo Rider ›