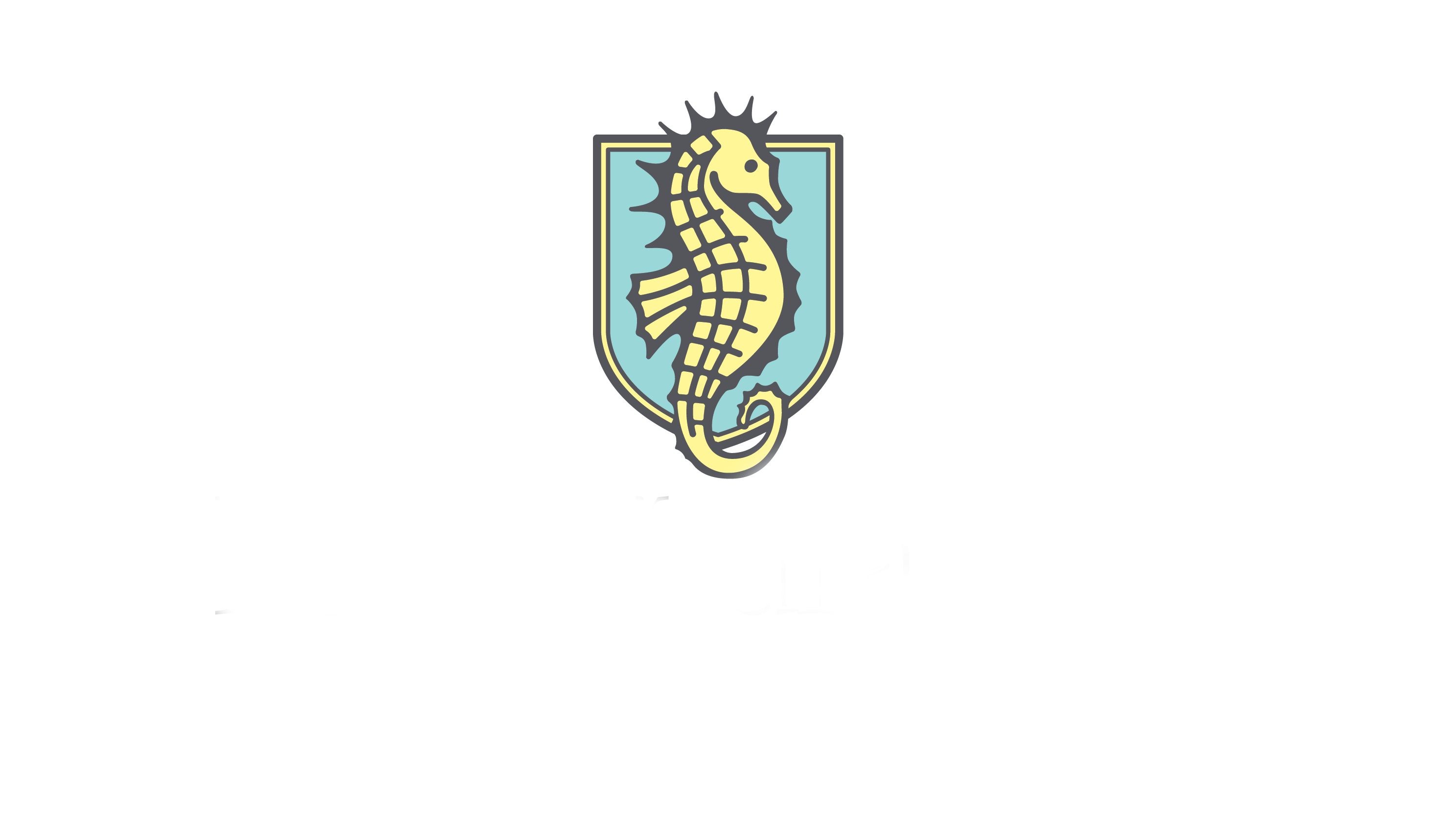1417 LOS ROBLES Avenue, St Augustine, FL 32084
$336,000


































Property Type:
Residential
Bedrooms:
3
Baths:
2
Square Footage:
1,332
Lot Size (sq. ft.):
11,326
Status:
Closed
Current Price:
$336,000
List Date:
7/31/2024
Last Modified:
3/07/2025
Description
Welcome to 1417 Los Robles Avenue located in the heart of St. Augustine. Enjoy a fully fenced in yard complete with an open floor plan that's light and bright. This 3-bedroom, 2-bath home features Quartz countertops in the kitchen and baths, white shaker cabinets, stainless steel appliances, LVP Flooring in the main living areas, tile in baths, metal roof, Hardie board siding, full irrigation, and a builder's warranty! No HOA, CDD or rental restrictions in this brand-new community close to downtown St. Augustine and the beaches. A rated schools and close to shopping and restaurants. This is it, your search is over!
More Information MLS# 2039864
Contract Information
Current Price: $336,000
Property Sub Type: Single Family Residence
Property Attached YN: No
Status: Closed
Sold Price: $336,000
Listing Contract Date: 2024-07-30
Location Tax and Legal
Street Number: 1417
Street Name: LOS ROBLES
Street Suffix: Avenue
County: St. Johns
State: FL
Postal Code: 32084
MLS Area Major: 337-Old Moultrie Rd/Wildwood
Subdivision Name: The San Juline
General Property Information
Bedrooms Total: 3
Bathrooms Full: 2
Bathrooms Total: 2
Living Area: 1332
Living Area Source: Builder
Year Built: 2024
Accessory Dwelling Unit Y/N: No
Lot Size Acres: 0.26
Association YN: No
CDD Fee YN: No
Accessibility Features YN: No
New Construction YN: Yes
Estimated Completion Date: 2024-06-28
Garage YN: Yes
Garage Spaces: 1
Carport YN: No
Pool Private YN: No
Waterfront YN: No
Stories: 1
Senior Community YN: No
Directions: PONCE DE LEON SOUTH FROM CITY GATES TO LEFT ON CR 207. RT ON SAN JULINE
95S EXIT 207, RIGHT TO SAN JULINE CIRCLE AND TURN LEFT #1417
Public Remarks: Welcome to 1417 Los Robles Avenue located in the heart of St. Augustine. Enjoy a fully fenced in yard complete with an open floor plan that's light and bright. This 3-bedroom, 2-bath home features Quartz countertops in the kitchen and baths, white shaker cabinets, stainless steel appliances, LVP Flooring in the main living areas, tile in baths, metal roof, Hardie board siding, full irrigation, and a builder's warranty! No HOA, CDD or rental restrictions in this brand-new community close to downtown St. Augustine and the beaches. A rated schools and close to shopping and restaurants. This is it, your search is over!
List Price/SqFt: 247.67
Sold Price/SqFt: 252.25
Status Change Information
Major Change Timestamp: 2024-12-11T18:16:26Z
Major Change Type: Status Change
Price Change Timestamp: 2024-09-15T12:37:50Z
Purchase Contract Date: 2024-11-12
Close Date: 2024-12-11
Close Price: 336000
DPR Eligible
DPR Eligible: No
Property Features
Architectural Style: Traditional
Levels: One
Rental Restrictions: No Minimum
Appliances: Dishwasher; Disposal; Electric Oven; Electric Range; Electric Water Heater; Microwave; Refrigerator
Interior Features: Open Floorplan; Pantry; Walk-In Closet(s)
Flooring: Tile; Vinyl
Laundry Features: Electric Dryer Hookup; Washer Hookup
Utilities: Cable Available; Electricity Connected; Sewer Connected; Water Connected
Cooling: Central Air
Heating: Central
Water Source: Public
Sewer: Septic Tank
Smart Home Features: Smoke Detector
Construction Materials: Fiber Cement; Frame
Pool Features: None
Roof: Metal
Parking Features: Attached; Garage
Lot Features: Sprinklers In Front; Sprinklers In Rear
Fencing: Back Yard; Wood
Current Use: Residential; Single Family
Possession: Close Of Escrow
Listing Terms: Cash; Conventional; FHA; USDA Loan; VA Loan
Contingency Reason: Financing
Documents
Listing Office: PONTE VEDRA CLUB REALTY, INC.
Last Updated: March - 07 - 2025
Information deemed reliable but not guaranteed.

 Floor Plan ›
Floor Plan ›