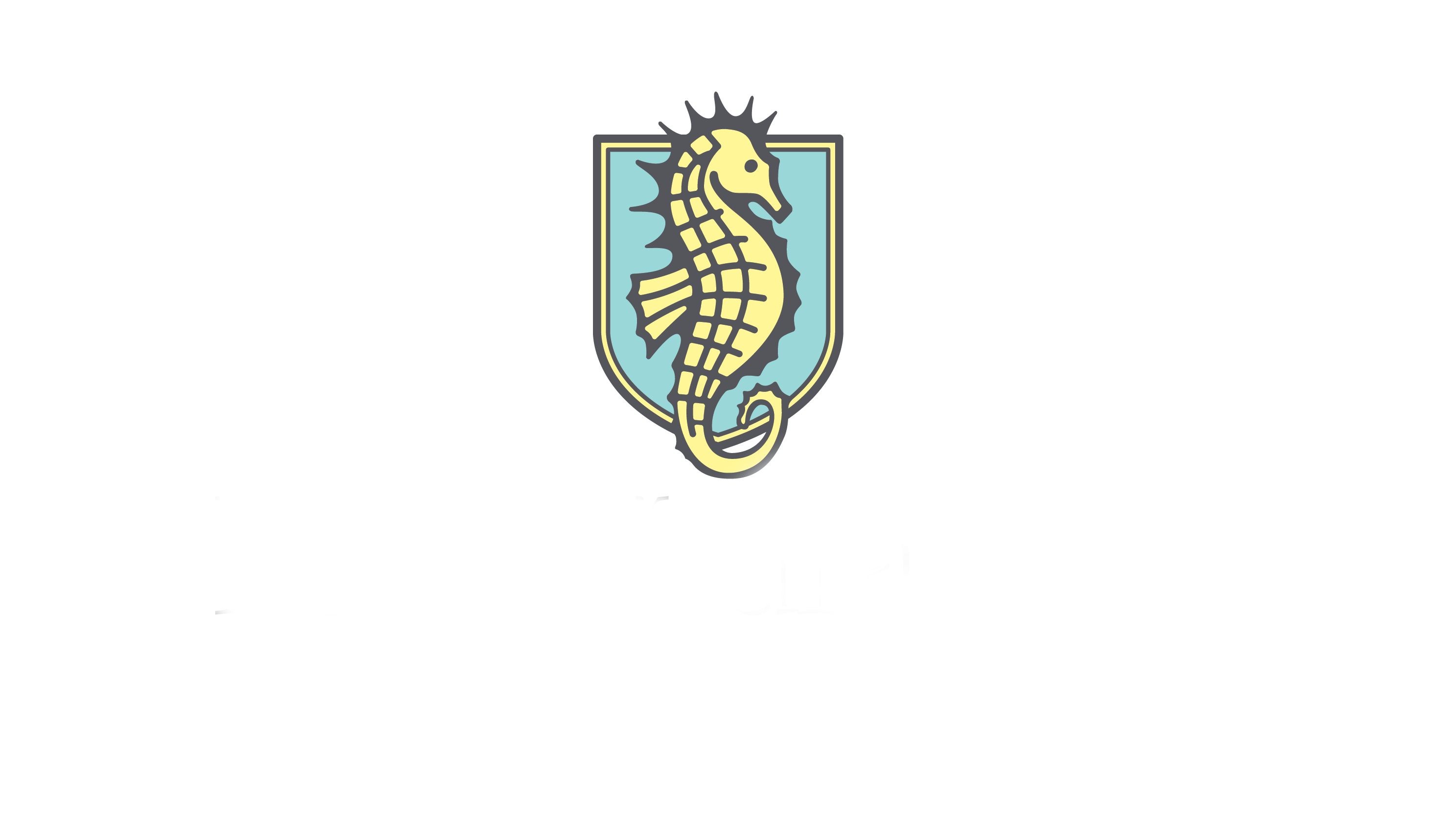137 SUMMER TREE Court, Ponte Vedra Beach, FL 32082
$755,000





























































Property Type:
Residential
Bedrooms:
3
Baths:
2
Square Footage:
2,468
Status:
Closed
Current Price:
$755,000
List Date:
11/20/2023
Last Modified:
2/28/2025
Description
This beautiful cul de sac home, which is one of the largest in Seaside is situated on the lake. The over-sized lot home has a 3 CAR GARAGE, which only a few have in Seaside. Granite counter tops in the kitchen, stainless steel appliances & hardwood floors run throughout the home making this a must see! The glassed in lanai has a separate HVAC. Large laundry area with abundant storage & newer roof. The home has been enjoyed by the same family for over 20 years. The privacy you'll enjoy with the amazing water views will make you want to call this home. *** Preferred Membership Initiation Fee pricing w/ clubs of Gate Hospitality - PV Inn & Club, Lodge & Club, Epping Forest or River Club for the buyer(s) of this property. *** restrictions apply
More Information MLS# 1258395
Contract Information
Current Price: $755,000
Property Sub Type: Single Family Residence
Status: Closed
Sold Price: $755,000
Listing Contract Date: 2023-11-20
Location Tax and Legal
Street Number: 137
Street Name: SUMMER TREE
Street Suffix: Court
County: St. Johns
State: FL
Postal Code: 32082
MLS Area Major: 263-Ponte Vedra Beach-W Of A1A-S Of CR-210
Subdivision Name: Seaside At Ponte Vedra Beach
General Property Information
Bedrooms Total: 3
Bathrooms Full: 2
Bathrooms Total: 2
Living Area: 2468
Living Area Source: Public Records
Year Built: 1996
Association YN: Yes
Association Fee: 943
Association Fee Frequency: Annually
Association Name: Seaside at PV
CDD Fee YN: No
Accessibility Features YN: No
New Construction YN: No
Garage YN: Yes
Garage Spaces: 3
Carport YN: No
Pool Private YN: No
Waterfront YN: Yes
Stories: 1
Senior Community YN: No
Directions: A1A South past PV Concert hall, Right into Seaside subdivision on Crossroad Lakes Dr. and then bear left. Turn right onto Summer Tree Ct. and home is in cul de sac on left.
Public Remarks: This beautiful cul de sac home, which is one of the largest in Seaside is situated on the lake. The over-sized lot home has a 3 CAR GARAGE, which only a few have in Seaside. Granite counter tops in the kitchen, stainless steel appliances & hardwood floors run throughout the home making this a must see! The glassed in lanai has a separate HVAC. Large laundry area with abundant storage & newer roof. The home has been enjoyed by the same family for over 20 years. The privacy you'll enjoy with the amazing water views will make you want to call this home. *** Preferred Membership Initiation Fee pricing w/ clubs of Gate Hospitality - PV Inn & Club, Lodge & Club, Epping Forest or River Club for the buyer(s) of this property. *** restrictions apply
List Price/SqFt: 309.97
Sold Price/SqFt: 305.92
Status Change Information
Major Change Timestamp: 2023-12-30T14:43:09Z
Major Change Type: Status Change
Contingent Date: 2024-01-15
Purchase Contract Date: 2023-12-16
Close Date: 2023-12-29
Close Price: 755000
DPR Eligible
DPR Eligible: No
Historical Information
Public Historical Remarks 1: Dining-Kitchen/Family Combo: Y, Interior Amenities-Window Treatment(s): Y, Self Cleaning Oven: Y, Kitchen-Solid Surface Countertops: Y, Waterfront Descrpt-6' + Dpth: Y
Public Historical Remarks 2: Common Club Amenities-Club Facilities: Y, Glass Room: Y, Covenants/Restrictions: Y, Energy Features-Forced Air: Y, Energy Features-Ceiling Fan(s): Y, Interior Amenities-Ceiling 8+ Ft.: Y, Interior Amenities-Sliding Glass Door(s): Y
Public Historical Remarks 3: Intermediate School: Other, Unit Type: Traditional, Flat, Occupant Type: Special Instructions, See ShowingAssist, See Private Remarks, Vacant -Lockbox
Property Features
Approx Parcel Size: .25 to .5 Acre
Architectural Style: Flat; Traditional
Appliances: Dishwasher; Disposal; Electric Range; Electric Water Heater; Ice Maker; Microwave; Refrigerator
Interior Features: Breakfast Bar; Eat-in Kitchen; Entrance Foyer; Pantry; Primary Bathroom -Tub with Separate Shower; Split Bedrooms; Vaulted Ceiling(s); Walk-In Closet(s)
Flooring: Carpet; Tile; Wood
Laundry Features: Electric Dryer Hookup; Washer Hookup
Utilities: Cable Available
Cooling: Central Air; Electric
Heating: Central; Electric; Heat Pump
Water Source: Public
Sewer: Public Sewer
Construction Materials: Frame; Stucco
Pool Features: None
Roof: Shingle
Parking Features: Garage
Lot Features: Irregular Lot
View: Water
Waterfront Features: Pond
Current Use: Residential; Single Family
Association Amenities: Clubhouse; Tennis Court(s)
Road Surface Type: Asphalt
Possession: Negotiable
Listing Terms: Cash; Conventional
Contingency Reason: Financing
Room Types: Great Room; Living Room; Office; Utility Room
Room Information
Living Room
Great Room
Office
Utility Room
Documents
Listing Office: PONTE VEDRA CLUB REALTY, INC.
Last Updated: February - 28 - 2025
Information deemed reliable but not guaranteed.

 Seller Signed SD ›
Seller Signed SD ›