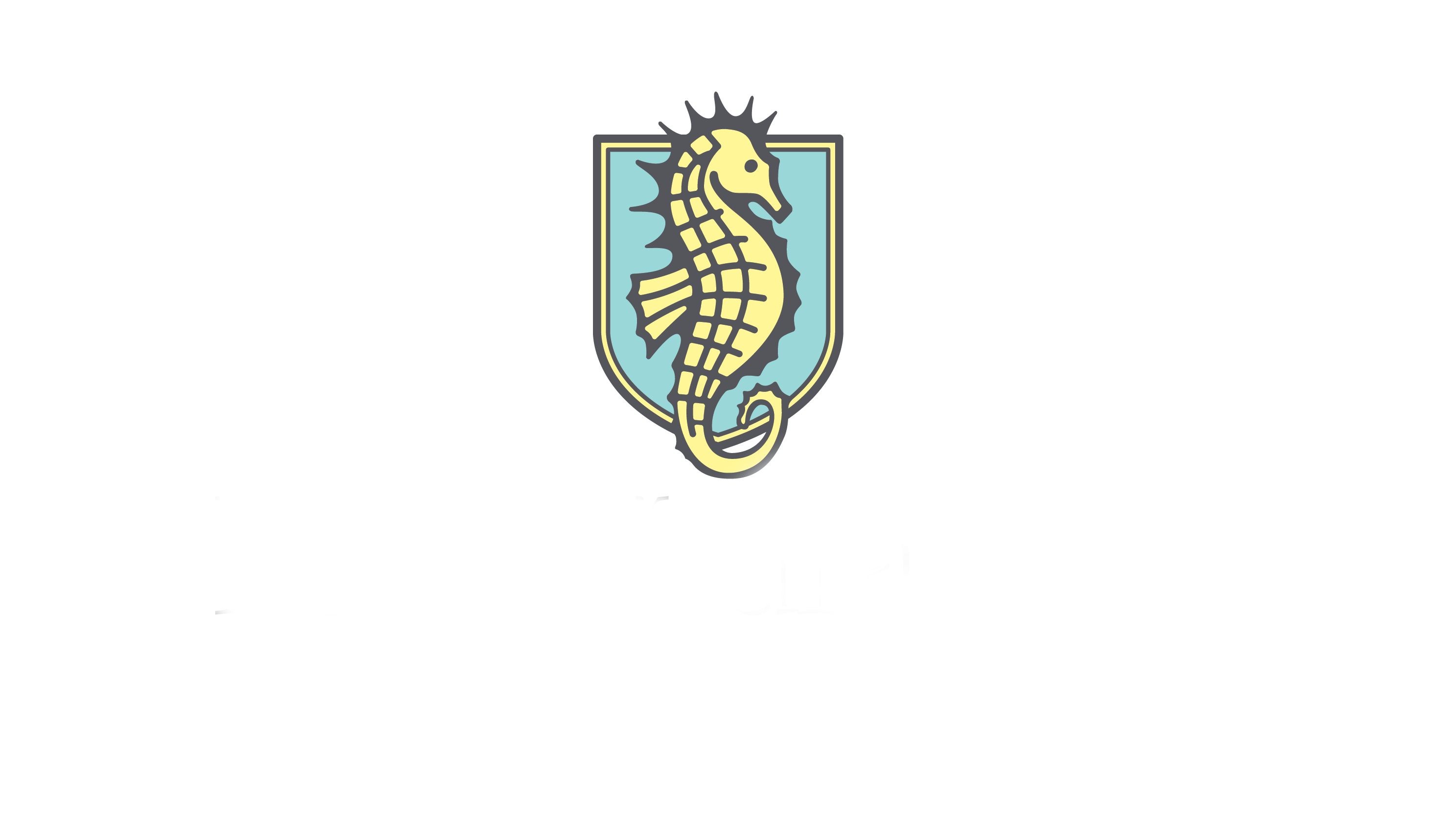137 Amherst Place, Ponte Vedra, FL 32081
$208,000
Property Type:
Residential
Bedrooms:
3
Baths:
2
Square Footage:
2,025
Status:
Closed
Current Price:
$208,000
List Date:
9/01/2011
Last Modified:
11/04/2024
Description
PRICE REDUCED! SELLER OFFERING $3K IN CLOSING COSTS ALLOWANCE. Attractively priced Craftsman Style home with stone veneer upgrade. This 3 bedroom Seaside II model built by CornerStone Homes is very well maintained with a private fenced backyard and a HUGE eat-in kitchen!Living room would make a perfect office or den. Many upgrades including granite counter tops, kitchen island, central vac.,corner moldings, expanded screened lanai, ss appliances,open floor plan and numerous ceiling fans. Nocatee Splash Park,dog park & recreational activities just minutes away. Ocean and Ponte Vedra shopping only 6 miles as the crow flies! ORIGINAL COST OVER $341,000....NOT A SHORT SALE!
More Information MLS# 593784
Contract Information
Current Price: $208,000
Property Sub Type: Single Family Residence
Property Attached YN: No
Status: Closed
Sold Price: $208,000
Listing Contract Date: 2011-09-01
Location Tax and Legal
Street Number: 137
Street Name: Amherst
Street Suffix: Place
County: St. Johns
State: FL
Postal Code: 32081
MLS Area Major: 272-Nocatee South
Subdivision Name: Nocatee
General Property Information
Bedrooms Total: 3
Bathrooms Full: 2
Bathrooms Total: 2
Living Area: 2025
Living Area Source: Plans
Year Built: 2008
Homestead YN: Yes
Lot Size Dimensions: 55 x 130 x 62 x 138
Association YN: Yes
Association Fee: 150
Association Fee Frequency: Quarterly
Association Name: Austin Park at Nocat
Association Phone: 904-992-9750
CDD Fee YN: Yes
CDD Fee Amount: 1854.98
New Construction YN: No
Garage Spaces: 2
Pool Private YN: No
Waterfront YN: No
Stories: 1
Directions: Rt 1 to CR-210E , R into Austin Park, L on Amherst Place. House is at end of cul de sac on left.
Public Remarks: PRICE REDUCED! SELLER OFFERING $3K IN CLOSING COSTS ALLOWANCE. Attractively priced Craftsman Style home with stone veneer upgrade. This 3 bedroom Seaside II model built by CornerStone Homes is very well maintained with a private fenced backyard and a HUGE eat-in kitchen!Living room would make a perfect office or den. Many upgrades including granite counter tops, kitchen island, central vac.,corner moldings, expanded screened lanai, ss appliances,open floor plan and numerous ceiling fans. Nocatee Splash Park,dog park & recreational activities just minutes away. Ocean and Ponte Vedra shopping only 6 miles as the crow flies! ORIGINAL COST OVER $341,000....NOT A SHORT SALE!
List Price/SqFt: 108.4
Sold Price/SqFt: 102.72
Status Change Information
Major Change Timestamp: 2023-11-14T18:01:25Z
Major Change Type: Price Reduced
Price Change Timestamp: 2011-11-30T15:03:35Z
Purchase Contract Date: 2012-04-01
Close Date: 2012-04-13
Close Price: 208000
Historical Information
Public Historical Remarks 1: Utilities-Underground: Y, Mandatory Fees: Y, Utilities-Separate Irrigation Meter: Y, Dining-Kitchen/Family Combo: Y, Self Cleaning Oven: Y, Kitchen-Solid Surface Countertops: Y, Structure Builder: CornerStone Homes
Public Historical Remarks 2: Covenants/Restrictions: Y, Energy Features-Forced Air: Y, Energy Features-Ceiling Fan(s): Y
Public Historical Remarks 3: Occupant Type: Appointment, Back-Ups Accepted, Call Listing Office, Vacant -Lockbox
Property Features
Approx Parcel Size: Less than .25 Acre
Appliances: Dishwasher; Disposal; Electric Range; Electric Water Heater; Microwave
Interior Features: Central Vacuum; Eat-in Kitchen; Entrance Foyer; Kitchen Island; Pantry; Primary Bathroom -Tub with Separate Shower; Primary Downstairs; Vaulted Ceiling(s); Walk-In Closet(s)
Flooring: Carpet; Tile
Laundry Features: Electric Dryer Hookup; Washer Hookup
Utilities: Cable Available
Cooling: Central Air; Electric
Heating: Central; Electric
Water Source: Public
Sewer: Public Sewer
Security Features: Security System Owned; Smoke Detector(s)
Construction Materials: Frame
Patio And Porch Features: Patio
Pool Features: None
Roof: Shingle
Parking Features: Attached; Garage
Lot Features: Cul-De-Sac; Sprinklers In Front; Sprinklers In Rear
Fencing: Back Yard
Current Use: Residential; Single Family
Possession: Negotiable
Listing Terms: Cash; Conventional; FHA
Room Information
Other
Level: First
Length: 9.50
Length: 9.50
Width: 8.33
Width: 8.33
Remarks: Breakfast Room
Living Room
Level: First
Length: 11.33
Length: 11.33
Width: 11.33
Width: 11.33
Remarks: Perfect for Den/Office
Kitchen
Level: First
Length: 15.00
Length: 15.00
Width: 10.00
Width: 10.00
Primary Bedroom
Level: First
Length: 16.50
Length: 16.50
Width: 14.16
Width: 14.16
Bedroom 1
Level: First
Length: 11.83
Length: 11.83
Width: 11.33
Width: 11.33
Bedroom 2
Level: First
Length: 11.50
Length: 11.50
Width: 11.33
Width: 11.33
Family Room
Level: First
Length: 19.00
Length: 19.00
Width: 18.00
Width: 18.00
Dining Room
Level: First
Length: 11.66
Length: 11.66
Width: 10.00
Width: 10.00
Remarks: Separate Dining Room
Documents
Listing Office: WATSON REALTY CORP
Last Updated: November - 04 - 2024
Information deemed reliable but not guaranteed.






















 Floor Plan ›
Floor Plan ›