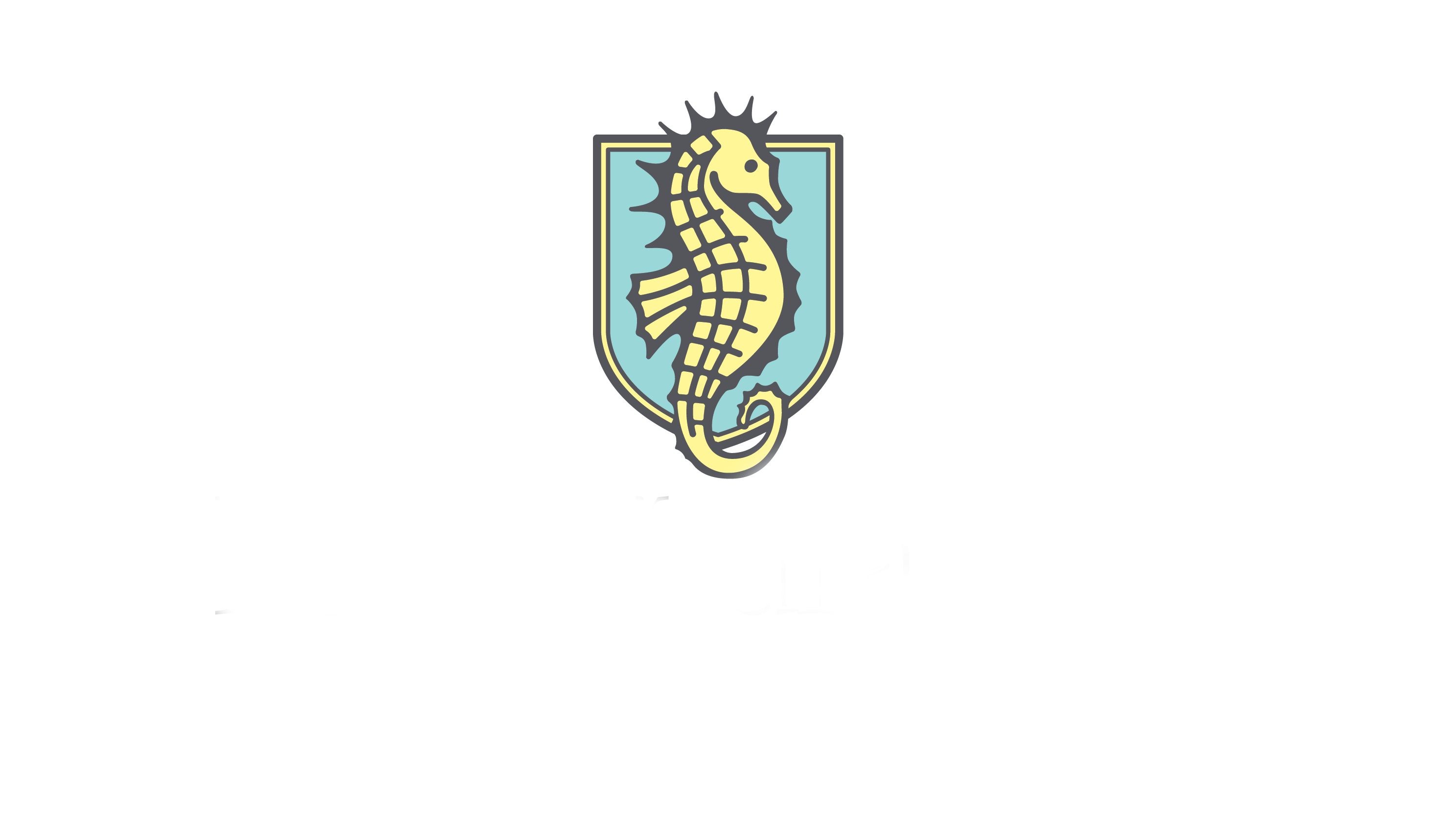13393 STONE POND Drive, Jacksonville, FL 32224
$379,990





































Property Type:
Residential
Bedrooms:
3
Baths:
3
Square Footage:
1,682
Lot Size (sq. ft.):
1,742
Status:
Active
Current Price:
$379,990
List Date:
11/19/2024
Last Modified:
11/25/2024
Description
Water View! Updated and desired San Carlo floor plan in the highly desirable gated Wolf Creek, conveniently located between Jacksonville's Beaches and the St. Johns Town Center. This open, move-in ready, and low maintenance 3 bedroom, 2.5 bath townhome features a 1 car garage and a screened lanai with a water view. The living room and dining room has updated laminate flooring. The kitchen features professionally painted cabinets and stainless steel appliances. Upstairs features 3 large bedrooms, 2 full baths with professionally painted cabinets, Owner's walk-in closet, and laundry closet with the washer and dryer included. Receive up to 1% lender credit for rate buy down or closing costs with the preferred lender. Easy walk to the Wolf Creek pool, clubhouse, and fitness center.
More Information MLS# 2057439
Contract Information
Current Price: $379,990
Property Sub Type: Townhouse
Property Attached YN: Yes
Status: Active
List Price: $379,990
Listing Contract Date: 2024-11-19
Location Tax and Legal
Street Number: 13393
Street Name: STONE POND
Street Suffix: Drive
County: Duval
State: FL
Postal Code: 32224
MLS Area Major: 026-Intracoastal West-South Of Beach Blvd
Subdivision Name: Wolf Creek
General Property Information
Bedrooms Total: 3
Bathrooms Full: 2
Bathrooms Half: 1
Bathrooms Total: 3
Living Area: 1682
Living Area Source: Public Records
Year Built: 2005
Accessory Dwelling Unit Y/N: No
Homestead YN: Yes
Lot Size Acres: 0.04
Lot Size Dimensions: 18'
Association YN: Yes
Association Fee: 259.89
Association Fee Frequency: Monthly
Association Name: Wolf Creek Townhome Ass.
Association Phone: 9049920640
CDD Fee YN: No
Accessibility Features YN: No
New Construction YN: No
Garage YN: Yes
Garage Spaces: 1
Carport YN: No
Pool Private YN: No
Water Body Access YN: No
Waterfront YN: Yes
Water Frontage Feet: 18
Furnished: Negotiable
Stories: 2
Entry Level: 1
Senior Community YN: No
Direction Faces: North
Directions: From I-295, Exit East on Beach Blvd. Turn right onto Windmaker Way into first Wolf Creek entrance. Go through gate and go straight. At the traffic circle, take the 2nd exit to stay on Windmaker Way. Take a right onto Stone Pond Drive. Home will be on the right.
Public Remarks: Water View! Updated and desired San Carlo floor plan in the highly desirable gated Wolf Creek, conveniently located between Jacksonville's Beaches and the St. Johns Town Center. This open, move-in ready, and low maintenance 3 bedroom, 2.5 bath townhome features a 1 car garage and a screened lanai with a water view. The living room and dining room has updated laminate flooring. The kitchen features professionally painted cabinets and stainless steel appliances. Upstairs features 3 large bedrooms, 2 full baths with professionally painted cabinets, Owner's walk-in closet, and laundry closet with the washer and dryer included. Receive up to 1% lender credit for rate buy down or closing costs with the preferred lender. Easy walk to the Wolf Creek pool, clubhouse, and fitness center.
List Price/SqFt: 225.92
Status Change Information
Major Change Timestamp: 2024-11-19T22:52:56Z
Major Change Type: New Listing
DPR Eligible
DPR Eligible: Yes
Property Features
Architectural Style: Other
Levels: Two
Property Condition: Updated/Remodeled
Rental Restrictions: 7 Months
Appliances: Dishwasher; Disposal; Electric Cooktop; Electric Oven; Electric Range; Electric Water Heater; Ice Maker; Microwave; Plumbed For Ice Maker; Refrigerator; Washer
Interior Features: Ceiling Fan(s); Eat-in Kitchen; Entrance Foyer; Open Floorplan; Pantry; Primary Bathroom - Tub with Shower; Split Bedrooms; Walk-In Closet(s)
Flooring: Carpet; Laminate; Tile
Laundry Features: Electric Dryer Hookup; Upper Level; Washer Hookup
Utilities: Cable Available; Cable Connected; Electricity Available; Electricity Connected; Sewer Available; Sewer Connected; Water Connected
Cooling: Central Air; Electric
Heating: Central; Electric; Heat Pump
Water Source: Public
Sewer: Public Sewer
Smart Home Features: Programmable Thermostat
Construction Materials: Brick; Composition Siding; Frame
Patio And Porch Features: Front Porch; Patio; Screened
Roof: Shingle
Parking Features: Garage; Gated
View: Pond
Waterfront Features: Pond
Current Use: Residential
Association Amenities: Car Wash Area; Clubhouse; Fitness Center; Gated; Pool
Association Fee Includes: Maintenance Grounds; Maintenance Structure; Trash
Road Frontage Type: Private Road
Road Surface Type: Asphalt
Possession: Close Of Escrow
Listing Terms: Cash; Conventional; FHA; VA Loan
Documents
Listing Office: PONTE VEDRA CLUB REALTY, INC.
Last Updated: November - 25 - 2024
Information deemed reliable but not guaranteed.

 San Carlo Floor Plan ›
San Carlo Floor Plan ›