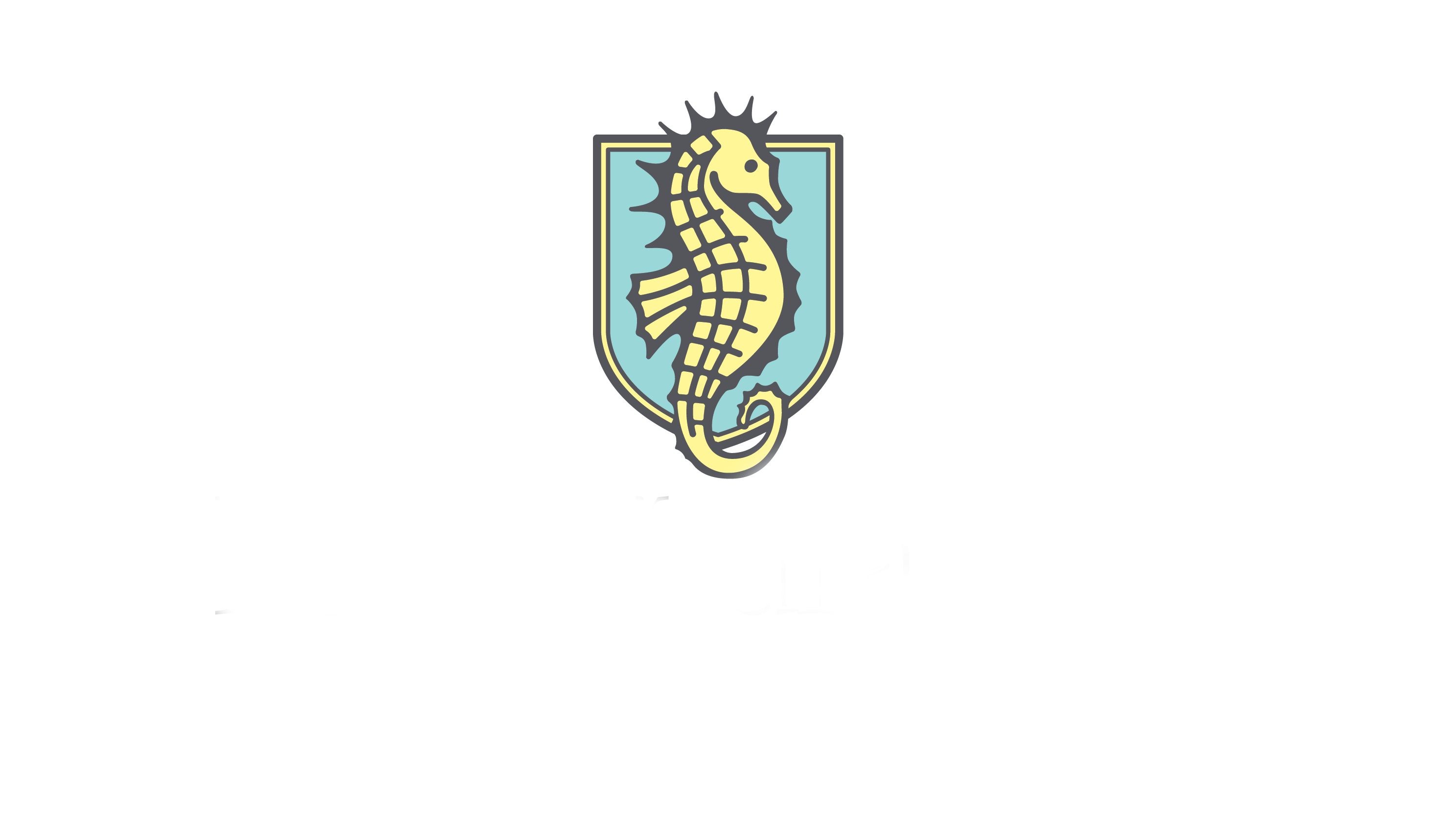100 FAIRWAY PARK Boulevard, 1810, Ponte Vedra Beach, FL 32082
$259,000














































Property Type:
Residential
Bedrooms:
2
Baths:
2
Square Footage:
840
Status:
Active
Current Price:
$259,000
List Date:
11/06/2024
Last Modified:
12/08/2024
Description
Welcome home to your fully renovated, ground floor unit! New kitchen with Stainless Steel appliances, new quartz countertops, matching backsplash & accent lighting. HVAC 2 years old, water heater 3 years old. Laundry center features stackable washer/dryer with convenient barn doors for space & functionality. Gorgeous LVP floors on the diagonal throughout the unit add beauty & luxury. Both baths have been totally renovated with all tile, walk-in showers & modern, floating vanities along with high end hardware. The custom master closet provides max storage & functionality. Plantation shutters & barn door accents throughout & a beautiful marble fireplace in the living room. Community is close to great shopping, exceptional dining & Mayo Clinic. ** Preferred Membership Initiation Fee pricing for the clubs of Gate Hospitality - Ponte Vedra Inn & Club, The Lodge & Club, Epping Forest or The River Club - is available to the purchaser(s) of this property ** (certain restrictions apply
More Information MLS# 2053687
Contract Information
Current Price: $259,000
Property Sub Type: Condominium
Property Attached YN: No
Status: Active
List Price: $259,000
Listing Contract Date: 2024-10-25
Unit Type: End Unit
Location Tax and Legal
Street Number: 100
Street Name: FAIRWAY PARK
Street Suffix: Boulevard
County: St. Johns
State: FL
Postal Code: 32082
MLS Area Major: 262-Ponte Vedra Beach-W Of A1A-S Of Solana Rd
Subdivision Name: Summer House
General Property Information
Bedrooms Total: 2
Bathrooms Full: 2
Bathrooms Total: 2
Living Area: 840
Living Area Source: Assessor
Year Built: 1986
Accessory Dwelling Unit Y/N: No
Association YN: Yes
Association Fee: 428
Association Fee Frequency: Monthly
Association Name: Summer House Condominium association
CDD Fee YN: No
Accessibility Features YN: No
New Construction YN: No
Garage YN: No
Carport YN: No
Pool Private YN: No
Waterfront YN: No
Furnished: Unfurnished
Stories: 1
Stories Total: 3
Entry Level: 1
Senior Community YN: No
Direction Faces: West
Directions: East on JTB, take A1A East, past PVPV Elementary school to light turn Right (WEST) at Thousand Oaks to entrance to Summer House on left. Unit is in Building 18 on the end, stay on your right, 1st floor. Unassigned parking
Public Remarks: Welcome home to your fully renovated, ground floor unit! New kitchen with Stainless Steel appliances, new quartz countertops, matching backsplash & accent lighting. HVAC 2 years old, water heater 3 years old. Laundry center features stackable washer/dryer with convenient barn doors for space & functionality. Gorgeous LVP floors on the diagonal throughout the unit add beauty & luxury. Both baths have been totally renovated with all tile, walk-in showers & modern, floating vanities along with high end hardware. The custom master closet provides max storage & functionality. Plantation shutters & barn door accents throughout & a beautiful marble fireplace in the living room. Community is close to great shopping, exceptional dining & Mayo Clinic. ** Preferred Membership Initiation Fee pricing for the clubs of Gate Hospitality - Ponte Vedra Inn & Club, The Lodge & Club, Epping Forest or The River Club - is available to the purchaser(s) of this property ** (certain restrictions apply
List Price/SqFt: 308.33
Status Change Information
Major Change Timestamp: 2024-11-06T08:15:35Z
Major Change Type: New Listing
Fireplace Features
Fireplaces Total: 1
DPR Eligible
DPR Eligible: Yes
Property Features
Architectural Style: Other
Levels: One
Property Condition: Updated/Remodeled
Rental Restrictions: 1 Year
Appliances: Dishwasher; Disposal; Dryer; Electric Cooktop; Electric Oven; Electric Water Heater; Ice Maker; Microwave; Refrigerator; Washer/Dryer Stacked
Fireplace Features: Wood Burning
Interior Features: Ceiling Fan(s); Open Floorplan; Primary Bathroom - Shower No Tub; Smart Thermostat; Split Bedrooms; Walk-In Closet(s)
Flooring: Laminate
Laundry Features: Electric Dryer Hookup; In Unit; Washer Hookup
Utilities: Cable Available; Electricity Available; Sewer Available; Water Available
Cooling: Central Air; Electric
Heating: Central; Electric
Water Source: Public
Sewer: Public Sewer
Security Features: Fire Sprinkler System; Security Gate
Construction Materials: Composition Siding; Frame
Spa Features: Community
Roof: Shingle
Parking Features: Gated; Guest; Off Street; Unassigned
Lot Features: Other
Current Use: Multi-Family; Residential
Association Amenities: Clubhouse; Fitness Center; Gated; Maintenance Grounds; Maintenance Structure; Management - Full Time; Pickleball; Pool; Spa/Hot Tub; Tennis Court(s)
Association Fee Includes: Maintenance Grounds; Maintenance Structure; Pest Control
Road Frontage Type: Private Road
Road Surface Type: Asphalt
Possession: Close Of Escrow
Listing Terms: Cash; Conventional
Listing Office: PONTE VEDRA CLUB REALTY, INC.
Last Updated: December - 08 - 2024
Information deemed reliable but not guaranteed.

 Seller Signed SD ›
Seller Signed SD ›